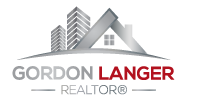8542 St Lawrence Avenue Prince George, British Columbia V2N 0B6
5 Bedroom
4 Bathroom
3055 sqft
Fireplace
Baseboard Heaters, Forced Air
$718,900
4 Level split, 5 bedroom, 4 bath, family home in desirable St. Lawrence Heights. Offers generous sized rooms, large family room/rec room with gas fireplace, 4 pc bath in Primary Bedroom, South facing Sundeck off fully appointed Kitchen with island. Has a one bdrm suite in basement with day lite windows and OSBE in back and separate laundry (excellent mortgage helper). Large, fenced backyard. Close to Regional Shopping Centre and walking distance to Southridge Elementary. All Measurements are approx., info to verified by buyer if deemed important. (id:57101)
Property Details
| MLS® Number | R2927671 |
| Property Type | Single Family |
Building
| BathroomTotal | 4 |
| BedroomsTotal | 5 |
| Amenities | Laundry - In Suite |
| Appliances | Washer/dryer Combo, Dishwasher |
| BasementDevelopment | Finished |
| BasementType | N/a (finished) |
| ConstructedDate | 2010 |
| ConstructionStyleAttachment | Detached |
| ConstructionStyleSplitLevel | Split Level |
| FireplacePresent | Yes |
| FireplaceTotal | 1 |
| FoundationType | Concrete Perimeter |
| HeatingFuel | Natural Gas |
| HeatingType | Baseboard Heaters, Forced Air |
| RoofMaterial | Asphalt Shingle |
| RoofStyle | Conventional |
| StoriesTotal | 4 |
| SizeInterior | 3055 Sqft |
| Type | House |
| UtilityWater | Municipal Water |
Parking
| Garage | 2 |
Land
| Acreage | No |
| SizeIrregular | 0.17 |
| SizeTotal | 0.17 Ac |
| SizeTotalText | 0.17 Ac |
Rooms
| Level | Type | Length | Width | Dimensions |
|---|---|---|---|---|
| Above | Primary Bedroom | 15 ft ,3 in | 14 ft ,1 in | 15 ft ,3 in x 14 ft ,1 in |
| Above | Bedroom 2 | 13 ft ,5 in | 11 ft ,3 in | 13 ft ,5 in x 11 ft ,3 in |
| Above | Bedroom 3 | 13 ft ,2 in | 11 ft ,1 in | 13 ft ,2 in x 11 ft ,1 in |
| Basement | Bedroom 5 | 12 ft | 11 ft ,5 in | 12 ft x 11 ft ,5 in |
| Basement | Kitchen | 14 ft ,7 in | 13 ft | 14 ft ,7 in x 13 ft |
| Basement | Dining Room | 11 ft | 7 ft ,8 in | 11 ft x 7 ft ,8 in |
| Lower Level | Bedroom 4 | 9 ft ,9 in | 9 ft | 9 ft ,9 in x 9 ft |
| Lower Level | Recreational, Games Room | 20 ft | 14 ft ,3 in | 20 ft x 14 ft ,3 in |
| Main Level | Living Room | 15 ft ,6 in | 11 ft ,1 in | 15 ft ,6 in x 11 ft ,1 in |
| Main Level | Dining Room | 10 ft ,2 in | 8 ft | 10 ft ,2 in x 8 ft |
| Main Level | Kitchen | 14 ft ,7 in | 13 ft ,2 in | 14 ft ,7 in x 13 ft ,2 in |
| Main Level | Dining Nook | 11 ft | 7 ft ,4 in | 11 ft x 7 ft ,4 in |
https://www.realtor.ca/real-estate/27443390/8542-st-lawrence-avenue-prince-george
Interested?
Contact us for more information

















































































