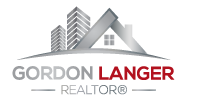7756 Newton Crescent Prince George, British Columbia V2N 3L6
$424,900
Welcome to a home with rock-solid bones and endless potential! This charming, family-friendly 5-bed, 3-bath home has room for everyone across its 4-level split design. Nestled in a fantastic neighborhood near Polaris Montessori Elementary, College Heights Secondary School, shopping, restaurants, and scenic walking trails, it's perfect for family life and community connections. With suite potential and a rare 4-piece ensuite at this price point, plus big-ticket updates like a new roof and hot water tank in 2021, this home is ready for its next chapter. Bring a little elbow grease and watch this home shine, packed with value and ready for its next adventure! (id:57101)
Property Details
| MLS® Number | R2939878 |
| Property Type | Single Family |
Building
| Bathroom Total | 3 |
| Bedrooms Total | 5 |
| Basement Development | Partially Finished |
| Basement Type | Full (partially Finished) |
| Constructed Date | 1976 |
| Construction Style Attachment | Detached |
| Construction Style Split Level | Split Level |
| Fireplace Present | Yes |
| Fireplace Total | 1 |
| Foundation Type | Concrete Perimeter |
| Heating Fuel | Natural Gas |
| Heating Type | Forced Air |
| Roof Material | Asphalt Shingle |
| Roof Style | Conventional |
| Stories Total | 4 |
| Size Interior | 2144 Sqft |
| Type | House |
| Utility Water | Municipal Water |
Parking
| Carport |
Land
| Acreage | No |
| Size Irregular | 7200 |
| Size Total | 7200 Sqft |
| Size Total Text | 7200 Sqft |
Rooms
| Level | Type | Length | Width | Dimensions |
|---|---|---|---|---|
| Above | Primary Bedroom | 14 ft | 11 ft | 14 ft x 11 ft |
| Above | Bedroom 4 | 10 ft | 9 ft | 10 ft x 9 ft |
| Above | Bedroom 5 | 10 ft | 9 ft | 10 ft x 9 ft |
| Basement | Family Room | 17 ft | 12 ft | 17 ft x 12 ft |
| Basement | Utility Room | 10 ft | 10 ft | 10 ft x 10 ft |
| Basement | Workshop | 8 ft | 6 ft | 8 ft x 6 ft |
| Lower Level | Foyer | 10 ft | 6 ft | 10 ft x 6 ft |
| Lower Level | Laundry Room | 11 ft | 5 ft | 11 ft x 5 ft |
| Lower Level | Bedroom 2 | 11 ft | 10 ft | 11 ft x 10 ft |
| Lower Level | Bedroom 3 | 13 ft | 11 ft | 13 ft x 11 ft |
| Main Level | Living Room | 18 ft | 14 ft | 18 ft x 14 ft |
| Main Level | Dining Room | 11 ft | 9 ft | 11 ft x 9 ft |
| Main Level | Kitchen | 11 ft | 9 ft | 11 ft x 9 ft |
https://www.realtor.ca/real-estate/27593570/7756-newton-crescent-prince-george
Interested?
Contact us for more information



















































