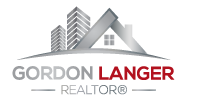4 Bedroom
3 Bathroom
1545 sqft
Fireplace
Forced Air
$367,000
* PREC - Personal Real Estate Corporation. Brand new reno's done in main bathroom, new flooring, cabinet, sink, faucet, mirror, paint. Well cared for 4 bedroom mobile, new lights, new paint, entirely all new plumbing replaced in the home, new wood stove, furnace fully serviced, 2 bath (1 bathroom in the master), with a newer 25 X 24 shop in the back, PLUS, a bachelor suite with its own kitchen, washroom, and separate laundry, back unit also includes newer Murphy bed. It rents for $1300/month, more if you Airbnb it. 1/3 acre lot in a quiet neighborhood. Tons of extra parking, lots of room for travel trailers. Shop roof about 5 years old, main home is metal roof. 5 minute walk to Vanway Elementary. Close to Walmart and shopping. All measurements approximate. Buyer to verify if deemed important. (id:57101)
Property Details
|
MLS® Number
|
R2940689 |
|
Property Type
|
Single Family |
Building
|
BathroomTotal
|
3 |
|
BedroomsTotal
|
4 |
|
BasementType
|
None |
|
ConstructedDate
|
1981 |
|
ConstructionStyleAttachment
|
Detached |
|
ConstructionStyleOther
|
Manufactured |
|
FireplacePresent
|
Yes |
|
FireplaceTotal
|
1 |
|
FoundationType
|
Unknown |
|
HeatingFuel
|
Natural Gas, Wood |
|
HeatingType
|
Forced Air |
|
RoofMaterial
|
Metal |
|
RoofStyle
|
Conventional |
|
StoriesTotal
|
1 |
|
SizeInterior
|
1545 Sqft |
|
Type
|
Manufactured Home/mobile |
|
UtilityWater
|
Municipal Water |
Parking
Land
|
Acreage
|
No |
|
SizeIrregular
|
15073 |
|
SizeTotal
|
15073 Sqft |
|
SizeTotalText
|
15073 Sqft |
Rooms
| Level |
Type |
Length |
Width |
Dimensions |
|
Main Level |
Living Room |
16 ft ,6 in |
19 ft ,6 in |
16 ft ,6 in x 19 ft ,6 in |
|
Main Level |
Kitchen |
13 ft |
13 ft ,6 in |
13 ft x 13 ft ,6 in |
|
Main Level |
Primary Bedroom |
11 ft ,3 in |
11 ft ,1 in |
11 ft ,3 in x 11 ft ,1 in |
|
Main Level |
Bedroom 2 |
14 ft ,1 in |
7 ft ,6 in |
14 ft ,1 in x 7 ft ,6 in |
|
Main Level |
Bedroom 3 |
11 ft ,3 in |
7 ft ,3 in |
11 ft ,3 in x 7 ft ,3 in |
|
Main Level |
Bedroom 4 |
10 ft ,1 in |
10 ft ,2 in |
10 ft ,1 in x 10 ft ,2 in |
|
Main Level |
Flex Space |
25 ft |
13 ft |
25 ft x 13 ft |
https://www.realtor.ca/real-estate/27602525/7261-moose-road-prince-george





















































