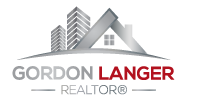6888 Dakelh Ti Road Prince George, British Columbia V2N 4Z1
$619,400
* PREC - Personal Real Estate Corporation. If you are looking for a fabulous home with a great l bed self-contained suite, here it is, just down the road from Walmart, Home Depot & other conveniences. The main floor features a huge country kitchen with a big island, french doors off of the dining room to a large covered deck, there are 3 beds, 2 baths (the primary has a full ensuite) & the main floor has access to the rec room in the basement. Downstairs the suite is nice & bright with shared laundry (suite is accessed through the garage). It is perfect for in-laws or as a mortgage helper. There is a dbl garage, a large triple paved driveway & backyard access to paved RV parking. Lot size measurement is taken from Tax Assessment, all measurements are approximate and all information is to be verified by buyer if deemed important. (id:57101)
Property Details
| MLS® Number | R2931645 |
| Property Type | Single Family |
Building
| BathroomTotal | 3 |
| BedroomsTotal | 4 |
| BasementType | Full |
| ConstructedDate | 1995 |
| ConstructionStyleAttachment | Detached |
| FireplacePresent | Yes |
| FireplaceTotal | 2 |
| FoundationType | Concrete Perimeter |
| HeatingFuel | Natural Gas |
| HeatingType | Forced Air |
| RoofMaterial | Asphalt Shingle |
| RoofStyle | Conventional |
| StoriesTotal | 2 |
| SizeInterior | 2900 Sqft |
| Type | House |
| UtilityWater | Municipal Water |
Parking
| Garage | 2 |
| Open | |
| RV |
Land
| Acreage | No |
| SizeIrregular | 0.16 |
| SizeTotal | 0.16 Ac |
| SizeTotalText | 0.16 Ac |
Rooms
| Level | Type | Length | Width | Dimensions |
|---|---|---|---|---|
| Basement | Family Room | 18 ft ,4 in | 12 ft ,8 in | 18 ft ,4 in x 12 ft ,8 in |
| Basement | Laundry Room | 13 ft | 6 ft | 13 ft x 6 ft |
| Basement | Living Room | 19 ft | 11 ft ,6 in | 19 ft x 11 ft ,6 in |
| Basement | Kitchen | 10 ft | 10 ft | 10 ft x 10 ft |
| Basement | Dining Room | 13 ft ,4 in | 6 ft | 13 ft ,4 in x 6 ft |
| Basement | Bedroom 4 | 13 ft | 10 ft ,6 in | 13 ft x 10 ft ,6 in |
| Main Level | Living Room | 21 ft | 12 ft | 21 ft x 12 ft |
| Main Level | Kitchen | 12 ft | 11 ft ,6 in | 12 ft x 11 ft ,6 in |
| Main Level | Dining Room | 11 ft ,6 in | 8 ft | 11 ft ,6 in x 8 ft |
| Main Level | Primary Bedroom | 13 ft ,9 in | 12 ft | 13 ft ,9 in x 12 ft |
| Main Level | Bedroom 2 | 11 ft ,8 in | 9 ft ,8 in | 11 ft ,8 in x 9 ft ,8 in |
| Main Level | Bedroom 3 | 11 ft ,8 in | 9 ft ,6 in | 11 ft ,8 in x 9 ft ,6 in |
https://www.realtor.ca/real-estate/27492225/6888-dakelh-ti-road-prince-george
Interested?
Contact us for more information

















































































