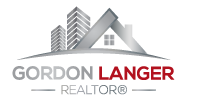661 Carney Street Prince George, British Columbia V2M 2K5
$424,500
Well-maintained half duplex, just 5 years old, offers a spacious and functional layout in a highly desirable central location. With large windows throughout, the home is filled with an abundance of natural light, the open design enhances the flow of the space, making it perfect for both everyday living and entertaining. Upstairs, you'll find three generously sized bedrooms, including a private primary suite with its own full bathroom. The two additional bedrooms are spacious and share a well-appointed full bathroom. For extra ease and practicality, the laundry room is conveniently located on the upper floor, near the bedrooms, making it ideal for busy families. Full garage has space for a vehicle and additional storage.Don't miss the opportunity to see this beautiful property for yourself! (id:57101)
Property Details
| MLS® Number | R2942762 |
| Property Type | Single Family |
Building
| BathroomTotal | 3 |
| BedroomsTotal | 3 |
| BasementType | None |
| ConstructedDate | 2019 |
| ConstructionStyleAttachment | Attached |
| FoundationType | Concrete Slab |
| HeatingFuel | Natural Gas |
| HeatingType | Forced Air |
| RoofMaterial | Asphalt Shingle |
| RoofStyle | Conventional |
| StoriesTotal | 2 |
| SizeInterior | 1806 Sqft |
| Type | Duplex |
| UtilityWater | Municipal Water |
Parking
| Garage | 1 |
| Open |
Land
| Acreage | No |
| SizeIrregular | 2975 |
| SizeTotal | 2975 Sqft |
| SizeTotalText | 2975 Sqft |
Rooms
| Level | Type | Length | Width | Dimensions |
|---|---|---|---|---|
| Above | Primary Bedroom | 14 ft ,1 in | 13 ft | 14 ft ,1 in x 13 ft |
| Above | Other | 6 ft ,1 in | 3 ft ,7 in | 6 ft ,1 in x 3 ft ,7 in |
| Above | Other | 6 ft ,3 in | 3 ft ,7 in | 6 ft ,3 in x 3 ft ,7 in |
| Above | Bedroom 2 | 12 ft | 15 ft ,2 in | 12 ft x 15 ft ,2 in |
| Above | Bedroom 3 | 11 ft ,8 in | 10 ft ,9 in | 11 ft ,8 in x 10 ft ,9 in |
| Above | Laundry Room | 5 ft ,8 in | 3 ft ,7 in | 5 ft ,8 in x 3 ft ,7 in |
| Main Level | Foyer | 6 ft ,6 in | 10 ft ,1 in | 6 ft ,6 in x 10 ft ,1 in |
| Main Level | Utility Room | 6 ft ,1 in | 10 ft ,3 in | 6 ft ,1 in x 10 ft ,3 in |
| Main Level | Kitchen | 10 ft ,1 in | 12 ft ,5 in | 10 ft ,1 in x 12 ft ,5 in |
| Main Level | Dining Room | 8 ft ,1 in | 12 ft ,5 in | 8 ft ,1 in x 12 ft ,5 in |
| Main Level | Living Room | 18 ft ,1 in | 12 ft ,7 in | 18 ft ,1 in x 12 ft ,7 in |
https://www.realtor.ca/real-estate/27628704/661-carney-street-prince-george
Interested?
Contact us for more information





























































