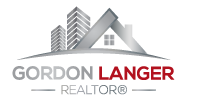6295 Orbin Place Prince George, British Columbia V2K 4X8
$675,000
Located in desirable Valleyview, this home features a spacious open concept kitchen/dining/living room area. The modern kitchen has a large center island and access to the back deck. 3 bedrooms on the main with a bonus 4th bedroom below. The primary bedroom includes a walk-in closet and a large 4 piece ensuite. Legal 2 bedroom, bright suite with separate laundry and entrance. Deck is wired and ready for your hot tub, plus it has a natural gas hookup for a BBQ. Large double 25x20 garage with wired 220 electrical for an EV and hot & cold water. Close to all the amenities one could need including recreational trails. This is a truly amazing opportunity if you're looking for a beautiful newer home in a fantastic neighborhood! All measurements approximate, buyer to verify if deemed important. (id:57101)
Property Details
| MLS® Number | R2934832 |
| Property Type | Single Family |
Building
| BathroomTotal | 3 |
| BedroomsTotal | 6 |
| ArchitecturalStyle | Split Level Entry |
| BasementDevelopment | Finished |
| BasementType | N/a (finished) |
| ConstructedDate | 2019 |
| ConstructionStyleAttachment | Detached |
| FireplacePresent | Yes |
| FireplaceTotal | 1 |
| FoundationType | Concrete Perimeter |
| HeatingFuel | Natural Gas |
| HeatingType | Forced Air |
| RoofMaterial | Asphalt Shingle |
| RoofStyle | Conventional |
| StoriesTotal | 2 |
| SizeInterior | 2830 Sqft |
| Type | House |
| UtilityWater | Municipal Water |
Parking
| Tandem |
Land
| Acreage | No |
| SizeIrregular | 7210 |
| SizeTotal | 7210 Sqft |
| SizeTotalText | 7210 Sqft |
Rooms
| Level | Type | Length | Width | Dimensions |
|---|---|---|---|---|
| Basement | Bedroom 4 | 11 ft ,8 in | 9 ft ,3 in | 11 ft ,8 in x 9 ft ,3 in |
| Basement | Laundry Room | 7 ft ,5 in | 3 ft ,6 in | 7 ft ,5 in x 3 ft ,6 in |
| Basement | Kitchen | 15 ft | 9 ft ,7 in | 15 ft x 9 ft ,7 in |
| Basement | Living Room | 15 ft | 14 ft ,4 in | 15 ft x 14 ft ,4 in |
| Basement | Bedroom 5 | 12 ft ,5 in | 12 ft | 12 ft ,5 in x 12 ft |
| Basement | Bedroom 6 | 10 ft | 8 ft ,9 in | 10 ft x 8 ft ,9 in |
| Main Level | Living Room | 15 ft ,7 in | 12 ft ,8 in | 15 ft ,7 in x 12 ft ,8 in |
| Main Level | Kitchen | 16 ft ,5 in | 11 ft ,5 in | 16 ft ,5 in x 11 ft ,5 in |
| Main Level | Dining Room | 11 ft ,5 in | 9 ft | 11 ft ,5 in x 9 ft |
| Main Level | Primary Bedroom | 13 ft ,6 in | 11 ft ,3 in | 13 ft ,6 in x 11 ft ,3 in |
| Main Level | Bedroom 2 | 11 ft ,5 in | 9 ft ,8 in | 11 ft ,5 in x 9 ft ,8 in |
| Main Level | Bedroom 3 | 11 ft ,5 in | 9 ft ,8 in | 11 ft ,5 in x 9 ft ,8 in |
https://www.realtor.ca/real-estate/27529631/6295-orbin-place-prince-george
Interested?
Contact us for more information









































