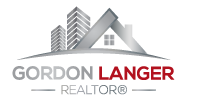4249 Guest Crescent Prince George, British Columbia V2N 3G9
$544,950
Perfect for first-time buyers or investors, this versatile home features two fully finished suites with separate entrances, offering 3 bedrooms upstairs and 2 bedrooms downstairs. Renovated in 2015, the suites are modern and the upstairs is ready to move in with new owners or tenants. The basement suite has excellent tenants, who would like to stay. New roof in 2021 with 40 yr warranty. New 2 Stage Furnace in 2015. Situated on a large lot with garden beds, a new shed built in 2017 and plenty of parking. This property is conveniently located close to shopping, popular dog parks, and schools, making it a great choice for families and pet lovers alike. Don’t miss out on this versatile property with rental potential and room to grow! (id:57101)
Property Details
| MLS® Number | R2941097 |
| Property Type | Single Family |
Building
| BathroomTotal | 2 |
| BedroomsTotal | 5 |
| Amenities | Shared Laundry |
| Appliances | Washer, Dryer, Refrigerator, Stove, Dishwasher |
| BasementDevelopment | Finished |
| BasementType | N/a (finished) |
| ConstructedDate | 1976 |
| ConstructionStyleAttachment | Detached |
| FireplacePresent | Yes |
| FireplaceTotal | 1 |
| Fixture | Drapes/window Coverings |
| FoundationType | Concrete Perimeter |
| HeatingFuel | Natural Gas |
| RoofMaterial | Asphalt Shingle |
| RoofStyle | Conventional |
| StoriesTotal | 2 |
| SizeInterior | 2152 Sqft |
| Type | House |
| UtilityWater | Municipal Water |
Parking
| Open |
Land
| Acreage | No |
| SizeIrregular | 8564 |
| SizeTotal | 8564 Sqft |
| SizeTotalText | 8564 Sqft |
Rooms
| Level | Type | Length | Width | Dimensions |
|---|---|---|---|---|
| Basement | Laundry Room | 15 ft ,8 in | 6 ft | 15 ft ,8 in x 6 ft |
| Basement | Living Room | 12 ft ,6 in | 13 ft | 12 ft ,6 in x 13 ft |
| Basement | Kitchen | 14 ft | 11 ft ,6 in | 14 ft x 11 ft ,6 in |
| Basement | Primary Bedroom | 7 ft ,8 in | 12 ft ,8 in | 7 ft ,8 in x 12 ft ,8 in |
| Basement | Bedroom 4 | 8 ft ,1 in | 8 ft ,4 in | 8 ft ,1 in x 8 ft ,4 in |
| Basement | Storage | 8 ft | 8 ft ,8 in | 8 ft x 8 ft ,8 in |
| Main Level | Kitchen | 9 ft | 8 ft ,3 in | 9 ft x 8 ft ,3 in |
| Main Level | Dining Room | 11 ft | 8 ft ,3 in | 11 ft x 8 ft ,3 in |
| Main Level | Living Room | 17 ft ,4 in | 12 ft ,5 in | 17 ft ,4 in x 12 ft ,5 in |
| Main Level | Primary Bedroom | 12 ft ,5 in | 10 ft ,7 in | 12 ft ,5 in x 10 ft ,7 in |
| Main Level | Bedroom 2 | 9 ft ,1 in | 8 ft ,9 in | 9 ft ,1 in x 8 ft ,9 in |
| Main Level | Bedroom 3 | 9 ft ,1 in | 12 ft ,5 in | 9 ft ,1 in x 12 ft ,5 in |
https://www.realtor.ca/real-estate/27608758/4249-guest-crescent-prince-george
Interested?
Contact us for more information







































