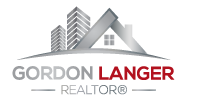4016 Knight Crescent Prince George, British Columbia V2K 2V7
$454,000
This beautiful 1/2 duplex was built in 2019, and is priced to sell! Located in an awesome family neighborhood with access to shopping, amenities, and great schools! This home is larger than your average single family detached dwelling, (over 2000 sq ft!!!) with 3 bedrooms on the main floor! Great sized primary bedroom, with private ensuite. Open concept living, with covered patio off the living room. Basement is finished, but so easily suitable it isn't even funny! The basement has 1 bedroom, storage room, and 1 bathroom. Fully fenced back yard, and a single detached garage! Seriously more in this property than a single family home for this price! (id:57101)
Property Details
| MLS® Number | R2932049 |
| Property Type | Single Family |
Building
| Bathroom Total | 3 |
| Bedrooms Total | 4 |
| Appliances | Dishwasher, Range, Refrigerator |
| Basement Development | Finished |
| Basement Type | Full (finished) |
| Constructed Date | 2019 |
| Construction Style Attachment | Attached |
| Cooling Type | Central Air Conditioning |
| Fixture | Drapes/window Coverings |
| Foundation Type | Concrete Perimeter |
| Heating Fuel | Natural Gas |
| Heating Type | Forced Air |
| Roof Material | Asphalt Shingle |
| Roof Style | Conventional |
| Stories Total | 2 |
| Size Interior | 2291 Sqft |
| Type | Duplex |
| Utility Water | Municipal Water |
Parking
| Garage | 1 |
| Open |
Land
| Acreage | No |
| Size Irregular | 4459 |
| Size Total | 4459 Sqft |
| Size Total Text | 4459 Sqft |
Rooms
| Level | Type | Length | Width | Dimensions |
|---|---|---|---|---|
| Above | Bedroom 3 | 9 ft ,7 in | 12 ft ,1 in | 9 ft ,7 in x 12 ft ,1 in |
| Above | Bedroom 4 | 9 ft ,7 in | 11 ft ,9 in | 9 ft ,7 in x 11 ft ,9 in |
| Above | Dining Room | 9 ft ,1 in | 12 ft ,2 in | 9 ft ,1 in x 12 ft ,2 in |
| Above | Family Room | 11 ft ,1 in | 24 ft ,2 in | 11 ft ,1 in x 24 ft ,2 in |
| Above | Kitchen | 9 ft ,1 in | 11 ft ,7 in | 9 ft ,1 in x 11 ft ,7 in |
| Above | Primary Bedroom | 11 ft ,2 in | 14 ft ,1 in | 11 ft ,2 in x 14 ft ,1 in |
| Above | Other | 7 ft ,4 in | 6 ft ,1 in | 7 ft ,4 in x 6 ft ,1 in |
| Main Level | Storage | 9 ft ,1 in | 13 ft ,1 in | 9 ft ,1 in x 13 ft ,1 in |
| Main Level | Den | 9 ft ,9 in | 9 ft ,1 in | 9 ft ,9 in x 9 ft ,1 in |
| Main Level | Bedroom 2 | 13 ft ,1 in | 9 ft ,1 in | 13 ft ,1 in x 9 ft ,1 in |
| Main Level | Living Room | 16 ft ,6 in | 10 ft ,1 in | 16 ft ,6 in x 10 ft ,1 in |
| Main Level | Recreational, Games Room | 18 ft ,1 in | 13 ft ,9 in | 18 ft ,1 in x 13 ft ,9 in |
| Main Level | Laundry Room | 9 ft | 17 ft ,2 in | 9 ft x 17 ft ,2 in |
| Main Level | Foyer | 15 ft ,5 in | 9 ft ,8 in | 15 ft ,5 in x 9 ft ,8 in |
https://www.realtor.ca/real-estate/27495585/4016-knight-crescent-prince-george
Interested?
Contact us for more information





























































