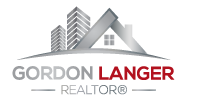3629 Munro Way Prince George, British Columbia V2N 0K1
$869,000
Welcome to this BRAND NEW home! Discover the perfect blend of luxury and family living. The upper floor features 3 bedrooms, 2 bathrooms, luxurious ensuite & a top floor laundry. The kitchen is well designed w/lrg windows & modern finishes tons of cabinets/quartz countertops/great island/tile backsplash + covered back deck for entertaining. Open concept leads to a fantastic living room and entertainment wall w/lrg fireplace. Owners have a bright den, full bath and a 4th BDRM on the main. The main floor also features a 1-bedroom legal basement suite with separate laundry and entry - an ideal mortgage-helper or in-law suite. Located in the desirable University Heights Area where you have easy access to stores, business, restaurants and UNBC! GST included + 10yr warranty! (id:57101)
Property Details
| MLS® Number | R2947626 |
| Property Type | Single Family |
Building
| BathroomTotal | 4 |
| BedroomsTotal | 5 |
| BasementDevelopment | Finished |
| BasementType | Full (finished) |
| ConstructedDate | 2024 |
| ConstructionStyleAttachment | Detached |
| FireplacePresent | Yes |
| FireplaceTotal | 1 |
| FoundationType | Concrete Perimeter |
| HeatingFuel | Natural Gas |
| HeatingType | Forced Air |
| RoofMaterial | Asphalt Shingle |
| RoofStyle | Conventional |
| StoriesTotal | 2 |
| SizeInterior | 2658 Sqft |
| Type | House |
| UtilityWater | Municipal Water |
Parking
| Garage | 2 |
| RV |
Land
| Acreage | No |
| SizeIrregular | 10979 |
| SizeTotal | 10979 Sqft |
| SizeTotalText | 10979 Sqft |
Rooms
| Level | Type | Length | Width | Dimensions |
|---|---|---|---|---|
| Above | Living Room | 15 ft ,7 in | 14 ft ,2 in | 15 ft ,7 in x 14 ft ,2 in |
| Above | Dining Room | 13 ft ,7 in | 12 ft ,7 in | 13 ft ,7 in x 12 ft ,7 in |
| Above | Kitchen | 13 ft ,6 in | 13 ft | 13 ft ,6 in x 13 ft |
| Above | Laundry Room | 7 ft ,1 in | 5 ft | 7 ft ,1 in x 5 ft |
| Above | Primary Bedroom | 14 ft | 12 ft | 14 ft x 12 ft |
| Above | Bedroom 2 | 12 ft | 11 ft ,2 in | 12 ft x 11 ft ,2 in |
| Above | Bedroom 3 | 11 ft | 10 ft ,5 in | 11 ft x 10 ft ,5 in |
| Main Level | Den | 9 ft ,3 in | 14 ft | 9 ft ,3 in x 14 ft |
| Main Level | Foyer | 6 ft | 10 ft ,6 in | 6 ft x 10 ft ,6 in |
| Main Level | Great Room | 10 ft ,3 in | 15 ft | 10 ft ,3 in x 15 ft |
| Main Level | Kitchen | 10 ft | 15 ft | 10 ft x 15 ft |
| Main Level | Bedroom 4 | 10 ft ,9 in | 11 ft | 10 ft ,9 in x 11 ft |
| Main Level | Laundry Room | 3 ft ,6 in | 3 ft ,6 in | 3 ft ,6 in x 3 ft ,6 in |
| Main Level | Bedroom 5 | 13 ft ,7 in | 9 ft ,1 in | 13 ft ,7 in x 9 ft ,1 in |
https://www.realtor.ca/real-estate/27693200/3629-munro-way-prince-george
Interested?
Contact us for more information

















































































