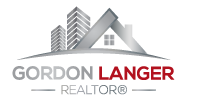3467 Clearwood Crescent Prince George, British Columbia V2K 4R1
$559,900
Privacy & space await in this expansive multi-level home! Perfect for a growing family, this home boasts 3 bedrooms & 3.5 bathrooms, with plenty of storage areas to keep everything organized. Enjoy quiet evenings in the large living room or family room. Separate dining area. Functional kitchen equipped with a dishwasher & lots of cupboard space. Newer appliances ensure peace of mind. Insulated foam concrete foundation. Unwind in your private backyard, perfect for barbecues & summer fun. The large tiered deck offers ample space for entertaining, while the fenced yard provides a safe space for children & pets to play. Park your RV, & take advantage of the nearby school bus route & park. This home provides - convenience, comfort, & privacy - all within minutes of shopping, skiing, & golfing! (id:57101)
Property Details
| MLS® Number | R2889144 |
| Property Type | Single Family |
Building
| BathroomTotal | 4 |
| BedroomsTotal | 3 |
| Appliances | Dishwasher |
| BasementDevelopment | Finished |
| BasementType | Full (finished) |
| ConstructedDate | 1992 |
| ConstructionStyleAttachment | Detached |
| FoundationType | Concrete Perimeter |
| HeatingFuel | Natural Gas |
| HeatingType | Forced Air |
| RoofMaterial | Asphalt Shingle |
| RoofStyle | Conventional |
| StoriesTotal | 5 |
| SizeInterior | 2749 Sqft |
| Type | House |
| UtilityWater | Municipal Water |
Parking
| Garage | 2 |
| RV |
Land
| Acreage | No |
| SizeIrregular | 7961 |
| SizeTotal | 7961 Sqft |
| SizeTotalText | 7961 Sqft |
Rooms
| Level | Type | Length | Width | Dimensions |
|---|---|---|---|---|
| Above | Primary Bedroom | 15 ft | 19 ft | 15 ft x 19 ft |
| Above | Bedroom 2 | 10 ft | 9 ft | 10 ft x 9 ft |
| Above | Bedroom 3 | 11 ft | 9 ft ,6 in | 11 ft x 9 ft ,6 in |
| Basement | Recreational, Games Room | 18 ft | 11 ft ,6 in | 18 ft x 11 ft ,6 in |
| Lower Level | Den | 13 ft | 12 ft | 13 ft x 12 ft |
| Lower Level | Hobby Room | 13 ft | 11 ft ,6 in | 13 ft x 11 ft ,6 in |
| Lower Level | Office | 11 ft ,6 in | 8 ft ,6 in | 11 ft ,6 in x 8 ft ,6 in |
| Main Level | Kitchen | 13 ft ,6 in | 12 ft | 13 ft ,6 in x 12 ft |
| Main Level | Living Room | 14 ft | 13 ft | 14 ft x 13 ft |
| Main Level | Dining Room | 13 ft | 10 ft | 13 ft x 10 ft |
| Main Level | Family Room | 19 ft | 12 ft | 19 ft x 12 ft |
https://www.realtor.ca/real-estate/26971243/3467-clearwood-crescent-prince-george
Interested?
Contact us for more information













































































