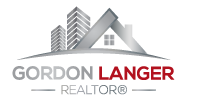3122 Killarney Drive Prince George, British Columbia V2K 2B1
$449,900
Welcome to 3122 Killarney Drive in Hart Highlands! Sitting a 0.24 Acre Green Belt lot is this 2600 sq ft rancher with a full basement. 3 bedrooms on the main (including primary bedroom with a 2 piece ensuite) that have been updated with paint & flooring. Beautiful galley kitchen with stainless steel appliances. Most windows have been updated in 2021 and are Energy Efficient Triple Pane. Downstairs is fully finished with 2 dens that could be used as bedrooms, laundry/bathroom and a massive recreational room plus storage & mudroom. Close to major public transit, shopping, and Hart Highlands Ski Hill. This home in ready for a new family! (All Interior/Exterior measurements are approximate and Buyer to verify if deemed important). (id:57101)
Property Details
| MLS® Number | R2923394 |
| Property Type | Single Family |
Building
| Bathroom Total | 3 |
| Bedrooms Total | 3 |
| Basement Development | Finished |
| Basement Type | N/a (finished) |
| Constructed Date | 1973 |
| Construction Style Attachment | Detached |
| Fireplace Present | Yes |
| Fireplace Total | 2 |
| Foundation Type | Concrete Perimeter |
| Heating Fuel | Natural Gas |
| Heating Type | Forced Air |
| Roof Material | Asphalt Shingle |
| Roof Style | Conventional |
| Stories Total | 2 |
| Size Interior | 2600 Sqft |
| Type | House |
| Utility Water | Municipal Water |
Parking
| Open | |
| R V |
Land
| Acreage | No |
| Size Irregular | 0.24 |
| Size Total | 0.24 Ac |
| Size Total Text | 0.24 Ac |
Rooms
| Level | Type | Length | Width | Dimensions |
|---|---|---|---|---|
| Basement | Laundry Room | 12 ft ,7 in | 10 ft ,1 in | 12 ft ,7 in x 10 ft ,1 in |
| Basement | Den | 8 ft ,8 in | 10 ft ,1 in | 8 ft ,8 in x 10 ft ,1 in |
| Basement | Den | 10 ft ,5 in | 10 ft ,8 in | 10 ft ,5 in x 10 ft ,8 in |
| Basement | Recreational, Games Room | 34 ft ,6 in | 21 ft | 34 ft ,6 in x 21 ft |
| Basement | Mud Room | 8 ft ,3 in | 10 ft ,1 in | 8 ft ,3 in x 10 ft ,1 in |
| Basement | Storage | 6 ft | 13 ft | 6 ft x 13 ft |
| Main Level | Kitchen | 17 ft ,7 in | 7 ft | 17 ft ,7 in x 7 ft |
| Main Level | Eating Area | 10 ft ,1 in | 10 ft | 10 ft ,1 in x 10 ft |
| Main Level | Primary Bedroom | 11 ft ,3 in | 13 ft ,7 in | 11 ft ,3 in x 13 ft ,7 in |
| Main Level | Bedroom 2 | 10 ft ,5 in | 10 ft ,8 in | 10 ft ,5 in x 10 ft ,8 in |
| Main Level | Bedroom 3 | 10 ft ,5 in | 9 ft ,5 in | 10 ft ,5 in x 9 ft ,5 in |
| Main Level | Living Room | 17 ft ,9 in | 14 ft ,6 in | 17 ft ,9 in x 14 ft ,6 in |
https://www.realtor.ca/real-estate/27392470/3122-killarney-drive-prince-george
Interested?
Contact us for more information


