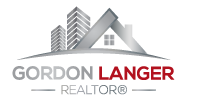302 6798 Westgate Avenue Prince George, British Columbia V2N 0H6
$450,000
Welcome to 302-6798 Westgate Ave, an exquisite home offering luxury living in a prime location! This unit has been meticulously maintained and flooded with natural light, making it a standout in the market. With 4 beds, 4 baths, and a garage, it's designed for comfort and convenience. The main floor features a stylish kitchen, dining area, living space, and a powder room, perfect for entertaining or relaxing. Upstairs, the primary suite awaits with a 3pc ensuite and walk-in closet, accompanied by two additional bedrooms, a 4pc bathroom, and laundry. A fully self-contained suite in the basement, boasting its own laundry and entrance. This property is vacant and ready to move in! Don't miss your chance to own this beautiful home! (id:57101)
Property Details
| MLS® Number | R2943959 |
| Property Type | Single Family |
| ViewType | Mountain View |
Building
| BathroomTotal | 4 |
| BedroomsTotal | 4 |
| Amenities | Laundry - In Suite |
| Appliances | Washer/dryer Combo |
| BasementDevelopment | Finished |
| BasementType | Full (finished) |
| ConstructedDate | 2019 |
| ConstructionStyleAttachment | Attached |
| FoundationType | Concrete Perimeter |
| HeatingFuel | Natural Gas |
| HeatingType | Forced Air |
| RoofMaterial | Asphalt Shingle |
| RoofStyle | Conventional |
| StoriesTotal | 3 |
| SizeInterior | 2050 Sqft |
| Type | Row / Townhouse |
| UtilityWater | Municipal Water |
Parking
| Garage | 1 |
| Open |
Land
| Acreage | No |
Rooms
| Level | Type | Length | Width | Dimensions |
|---|---|---|---|---|
| Above | Bedroom 2 | 10 ft ,1 in | 9 ft ,5 in | 10 ft ,1 in x 9 ft ,5 in |
| Above | Bedroom 3 | 10 ft ,1 in | 9 ft ,3 in | 10 ft ,1 in x 9 ft ,3 in |
| Above | Bedroom 4 | 13 ft ,4 in | 11 ft ,8 in | 13 ft ,4 in x 11 ft ,8 in |
| Above | Other | 8 ft ,7 in | 3 ft ,1 in | 8 ft ,7 in x 3 ft ,1 in |
| Above | Dining Nook | 6 ft ,4 in | 3 ft ,6 in | 6 ft ,4 in x 3 ft ,6 in |
| Above | Laundry Room | 5 ft ,2 in | 3 ft ,1 in | 5 ft ,2 in x 3 ft ,1 in |
| Basement | Kitchen | 8 ft ,9 in | 4 ft ,7 in | 8 ft ,9 in x 4 ft ,7 in |
| Basement | Dining Room | 9 ft ,5 in | 6 ft ,7 in | 9 ft ,5 in x 6 ft ,7 in |
| Basement | Living Room | 10 ft ,8 in | 9 ft ,5 in | 10 ft ,8 in x 9 ft ,5 in |
| Basement | Bedroom 5 | 10 ft ,6 in | 9 ft ,3 in | 10 ft ,6 in x 9 ft ,3 in |
| Basement | Storage | 5 ft ,7 in | 3 ft ,1 in | 5 ft ,7 in x 3 ft ,1 in |
| Basement | Laundry Room | 7 ft ,9 in | 5 ft ,1 in | 7 ft ,9 in x 5 ft ,1 in |
| Main Level | Foyer | 9 ft | 5 ft ,6 in | 9 ft x 5 ft ,6 in |
| Main Level | Pantry | 3 ft ,4 in | 3 ft ,3 in | 3 ft ,4 in x 3 ft ,3 in |
| Main Level | Kitchen | 11 ft ,5 in | 9 ft ,5 in | 11 ft ,5 in x 9 ft ,5 in |
| Main Level | Dining Room | 14 ft ,4 in | 7 ft ,9 in | 14 ft ,4 in x 7 ft ,9 in |
| Main Level | Living Room | 12 ft ,1 in | 10 ft ,9 in | 12 ft ,1 in x 10 ft ,9 in |
https://www.realtor.ca/real-estate/27646496/302-6798-westgate-avenue-prince-george
Interested?
Contact us for more information





















































