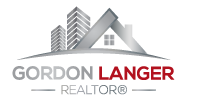19255 Chief Lake Road Prince George, British Columbia V2K 5K4
5 Bedroom
3 Bathroom
2498 sqft
Fireplace
Baseboard Heaters
Acreage
$649,900
Welcome to your serene 10-acre retreat! This stunning property boasts 5 spacious bedrooms and 3 full baths. The newly remodeled kitchen features modern appliances and finishes, perfect for culinary enthusiasts. Luxury vinyl plank flooring graces the main floor, offering both elegance and durability. Outside, you'll find a large pole barn, a fenced garden, and an array of fruit trees for your enjoyment. Relax in the hot tub under the charming gazebo. This idyllic estate offers a perfect blend of comfort, luxury, and rural charm. Don't miss out on this incredible opportunity! (id:57101)
Property Details
| MLS® Number | R2932009 |
| Property Type | Single Family |
Building
| Bathroom Total | 3 |
| Bedrooms Total | 5 |
| Appliances | Hot Tub |
| Basement Development | Finished |
| Basement Type | Full (finished) |
| Constructed Date | 1978 |
| Construction Style Attachment | Detached |
| Fireplace Present | Yes |
| Fireplace Total | 1 |
| Foundation Type | Concrete Perimeter |
| Heating Fuel | Electric |
| Heating Type | Baseboard Heaters |
| Roof Material | Asphalt Shingle |
| Roof Style | Conventional |
| Stories Total | 2 |
| Size Interior | 2498 Sqft |
| Type | House |
| Utility Water | Drilled Well |
Parking
| Open |
Land
| Acreage | Yes |
| Size Irregular | 10.1 |
| Size Total | 10.1 Ac |
| Size Total Text | 10.1 Ac |
Rooms
| Level | Type | Length | Width | Dimensions |
|---|---|---|---|---|
| Basement | Recreational, Games Room | 41 ft ,1 in | 9 ft ,5 in | 41 ft ,1 in x 9 ft ,5 in |
| Basement | Bedroom 4 | 11 ft ,1 in | 11 ft ,9 in | 11 ft ,1 in x 11 ft ,9 in |
| Basement | Bedroom 5 | 10 ft ,3 in | 10 ft ,9 in | 10 ft ,3 in x 10 ft ,9 in |
| Basement | Storage | 11 ft ,3 in | 12 ft ,1 in | 11 ft ,3 in x 12 ft ,1 in |
| Main Level | Living Room | 11 ft ,1 in | 21 ft | 11 ft ,1 in x 21 ft |
| Main Level | Primary Bedroom | 13 ft ,6 in | 12 ft ,4 in | 13 ft ,6 in x 12 ft ,4 in |
| Main Level | Bedroom 2 | 9 ft ,2 in | 10 ft ,7 in | 9 ft ,2 in x 10 ft ,7 in |
| Main Level | Bedroom 3 | 9 ft ,2 in | 10 ft ,3 in | 9 ft ,2 in x 10 ft ,3 in |
| Main Level | Kitchen | 27 ft ,1 in | 12 ft ,4 in | 27 ft ,1 in x 12 ft ,4 in |
| Main Level | Foyer | 9 ft ,7 in | 6 ft ,8 in | 9 ft ,7 in x 6 ft ,8 in |
https://www.realtor.ca/real-estate/27495583/19255-chief-lake-road-prince-george
Interested?
Contact us for more information







































































