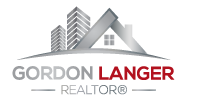1869 Kenwood Street Prince George, British Columbia V2L 1S4
4 Bedroom
3 Bathroom
1976 sqft
Forced Air
$389,000
Stylish + Functionality is what makes 1869 Kenwood st a well designed home. Bright open living space open to the entertainers kitchen! White cabinets, SS appliances, backsplash, breakfast bar, pantry and tons of counter. Large prbdrm with 5 pc ensuite and doors leading to a covered back deck. Second bdrm and a fresh main bath. Basement offers 2 lrg bdrms, recroom and laundry plus storage. New HW on demand and many other quality updates completed inside plus the exterior finishing. Great Central location. Must View! All measurements are approx, Buyers to verify. (id:57101)
Property Details
| MLS® Number | R2934395 |
| Property Type | Single Family |
Building
| BathroomTotal | 3 |
| BedroomsTotal | 4 |
| Appliances | Washer, Dryer, Refrigerator, Stove, Dishwasher |
| BasementDevelopment | Finished |
| BasementType | N/a (finished) |
| ConstructedDate | 1954 |
| ConstructionStyleAttachment | Detached |
| FoundationType | Concrete Block |
| HeatingType | Forced Air |
| RoofMaterial | Asphalt Shingle |
| RoofStyle | Conventional |
| StoriesTotal | 1 |
| SizeInterior | 1976 Sqft |
| Type | House |
| UtilityWater | Community Water System |
Parking
| Open | |
| RV |
Land
| Acreage | No |
| SizeIrregular | 5104 |
| SizeTotal | 5104 Sqft |
| SizeTotalText | 5104 Sqft |
Rooms
| Level | Type | Length | Width | Dimensions |
|---|---|---|---|---|
| Basement | Bedroom 3 | 11 ft | 14 ft ,6 in | 11 ft x 14 ft ,6 in |
| Basement | Bedroom 4 | 11 ft | 16 ft | 11 ft x 16 ft |
| Basement | Recreational, Games Room | 10 ft | 23 ft ,4 in | 10 ft x 23 ft ,4 in |
| Main Level | Kitchen | 8 ft | 15 ft ,6 in | 8 ft x 15 ft ,6 in |
| Main Level | Living Room | 11 ft ,6 in | 17 ft ,4 in | 11 ft ,6 in x 17 ft ,4 in |
| Main Level | Primary Bedroom | 9 ft ,6 in | 11 ft ,6 in | 9 ft ,6 in x 11 ft ,6 in |
| Main Level | Bedroom 2 | 11 ft | 8 ft | 11 ft x 8 ft |
https://www.realtor.ca/real-estate/27524647/1869-kenwood-street-prince-george
Interested?
Contact us for more information





























































