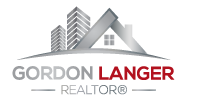1813 Gorse Street Prince George, British Columbia V2L 1G7
$469,750
* PREC - Personal Real Estate Corporation. Welcome to this bright, clean 4 bedroom, 2 bathroom home. Whether you are a first time home buyer, retiree, or investor, this home is a must see! Located in the quiet, family friendly historic Millar Addition neighbourhood, it is close to shops, restaurants, cafes and steps away from Lheidli Tenneh park, which offers a little something for everyone whether it be a playground for the kids, a tranquil walk along the Fraser River, or a fun picnic in the park! The level entry home is great for those not wanting to climb stairs everyday, and the 18'11x21' garage is great for parking your car when it snows. Fully fenced, yard with inground sprinklers and a nice deck to relax on and BBQ. Hot water tank 2013. Measurements are approximate and to be verified by buyer if deemed important. (id:57101)
Property Details
| MLS® Number | R2909918 |
| Property Type | Single Family |
Building
| Bathroom Total | 2 |
| Bedrooms Total | 4 |
| Appliances | Washer, Dryer, Refrigerator, Stove, Dishwasher |
| Architectural Style | Ranch |
| Basement Type | Crawl Space |
| Constructed Date | 2005 |
| Construction Style Attachment | Detached |
| Foundation Type | Concrete Perimeter |
| Heating Fuel | Natural Gas |
| Roof Material | Asphalt Shingle |
| Roof Style | Conventional |
| Stories Total | 2 |
| Size Interior | 2000 Sqft |
| Type | House |
| Utility Water | Municipal Water |
Parking
| Garage | 2 |
Land
| Acreage | No |
| Size Irregular | 6600 |
| Size Total | 6600 Sqft |
| Size Total Text | 6600 Sqft |
Rooms
| Level | Type | Length | Width | Dimensions |
|---|---|---|---|---|
| Basement | Recreational, Games Room | 11 ft ,4 in | 16 ft ,1 in | 11 ft ,4 in x 16 ft ,1 in |
| Basement | Flex Space | 15 ft | 7 ft ,8 in | 15 ft x 7 ft ,8 in |
| Basement | Bedroom 4 | 10 ft ,1 in | 13 ft ,1 in | 10 ft ,1 in x 13 ft ,1 in |
| Basement | Storage | 8 ft ,2 in | 7 ft ,5 in | 8 ft ,2 in x 7 ft ,5 in |
| Basement | Laundry Room | 5 ft ,9 in | 10 ft ,9 in | 5 ft ,9 in x 10 ft ,9 in |
| Main Level | Living Room | 11 ft ,3 in | 16 ft | 11 ft ,3 in x 16 ft |
| Main Level | Dining Room | 9 ft | 8 ft ,1 in | 9 ft x 8 ft ,1 in |
| Main Level | Kitchen | 8 ft ,1 in | 15 ft ,7 in | 8 ft ,1 in x 15 ft ,7 in |
| Main Level | Bedroom 2 | 8 ft ,1 in | 9 ft ,5 in | 8 ft ,1 in x 9 ft ,5 in |
| Main Level | Bedroom 3 | 8 ft ,1 in | 8 ft | 8 ft ,1 in x 8 ft |
| Main Level | Primary Bedroom | 12 ft ,4 in | 10 ft ,1 in | 12 ft ,4 in x 10 ft ,1 in |
https://www.realtor.ca/real-estate/27228280/1813-gorse-street-prince-george
Interested?
Contact us for more information

















































































