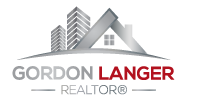14495 E Shelley Road Prince George, British Columbia V2K 5E1
4 Bedroom
2 Bathroom
2200 sqft
Forced Air
Acreage
$550,000
Experience the tranquility of this exceptional home set on a stunning 2.09-acre park-like property. Boasting 4 spacious bedrooms and 2 full bathrooms, this home features a magnificent great room with curved, wood-vaulted 16' ceilings that create an open and airy ambiance. The newer windows flood the space with natural light, highlighting the meticulous maintenance and bright interiors throughout. Enjoy the convenience of a pull barn for all your storage needs. With three decks, there’s ample space for outdoor relaxation and entertaining. Don’t miss out on this rare opportunity to own a slice of paradise! (id:57101)
Property Details
| MLS® Number | R2910828 |
| Property Type | Single Family |
Building
| Bathroom Total | 2 |
| Bedrooms Total | 4 |
| Basement Development | Finished |
| Basement Type | Full (finished) |
| Constructed Date | 1981 |
| Construction Style Attachment | Detached |
| Foundation Type | Wood |
| Heating Fuel | Natural Gas |
| Heating Type | Forced Air |
| Roof Material | Metal |
| Roof Style | Conventional |
| Stories Total | 3 |
| Size Interior | 2200 Sqft |
| Type | House |
| Utility Water | Drilled Well |
Parking
| Open | |
| Other | |
| R V |
Land
| Acreage | Yes |
| Size Irregular | 2.09 |
| Size Total | 2.09 Ac |
| Size Total Text | 2.09 Ac |
Rooms
| Level | Type | Length | Width | Dimensions |
|---|---|---|---|---|
| Basement | Recreational, Games Room | 12 ft ,3 in | 13 ft ,5 in | 12 ft ,3 in x 13 ft ,5 in |
| Basement | Utility Room | 10 ft ,9 in | 7 ft ,1 in | 10 ft ,9 in x 7 ft ,1 in |
| Basement | Bedroom 2 | 8 ft | 11 ft ,1 in | 8 ft x 11 ft ,1 in |
| Basement | Bedroom 3 | 8 ft ,1 in | 11 ft ,8 in | 8 ft ,1 in x 11 ft ,8 in |
| Basement | Bedroom 4 | 12 ft ,1 in | 11 ft ,1 in | 12 ft ,1 in x 11 ft ,1 in |
| Basement | Utility Room | 11 ft ,2 in | 9 ft ,9 in | 11 ft ,2 in x 9 ft ,9 in |
| Basement | Storage | 8 ft ,1 in | 7 ft ,8 in | 8 ft ,1 in x 7 ft ,8 in |
| Main Level | Foyer | 7 ft ,1 in | 11 ft ,9 in | 7 ft ,1 in x 11 ft ,9 in |
| Main Level | Kitchen | 16 ft ,5 in | 20 ft ,6 in | 16 ft ,5 in x 20 ft ,6 in |
| Main Level | Dining Room | 7 ft ,7 in | 10 ft ,1 in | 7 ft ,7 in x 10 ft ,1 in |
| Main Level | Great Room | 10 ft ,1 in | 24 ft ,8 in | 10 ft ,1 in x 24 ft ,8 in |
| Main Level | Primary Bedroom | 15 ft ,1 in | 20 ft ,3 in | 15 ft ,1 in x 20 ft ,3 in |
https://www.realtor.ca/real-estate/27238612/14495-e-shelley-road-prince-george
Interested?
Contact us for more information

















































































