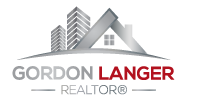12780 Hillcrest Drive Prince George, British Columbia V2N 5C2
$535,000
A lovingly maintained property with just over 12 acres, set up for horses, chickens and livestock with 3-4 acres in hay and beautiful vegetable gardens. Inside offers 2 bedrooms with a large walk-in closet in the master and a 5 piece main bathroom. Featuring an amazing sunroom flooding the room with light, plus living room, kitchen and dining room. The downstairs offers 2 very large bedrooms, 4 piece bathroom, a sauna plus tons of storage and pantry under the stairs. This property offers horse paddocks and field, hay fields, chicken coop, firewood sheds, tool sheds, lean-to for vehicles or RV, a 31 x 20 workshop plus so much more. (id:57101)
Property Details
| MLS® Number | R2918073 |
| Property Type | Single Family |
Building
| Bathroom Total | 2 |
| Bedrooms Total | 4 |
| Basement Development | Finished |
| Basement Type | N/a (finished) |
| Constructed Date | 1976 |
| Construction Style Attachment | Detached |
| Foundation Type | Concrete Perimeter |
| Heating Fuel | Electric, Natural Gas |
| Heating Type | Forced Air |
| Roof Material | Metal |
| Roof Style | Conventional |
| Stories Total | 2 |
| Size Interior | 2662 Sqft |
| Type | Manufactured Home/mobile |
| Utility Water | Drilled Well |
Parking
| Carport | |
| Detached Garage | |
| R V |
Land
| Acreage | Yes |
| Size Irregular | 12.31 |
| Size Total | 12.31 Ac |
| Size Total Text | 12.31 Ac |
Rooms
| Level | Type | Length | Width | Dimensions |
|---|---|---|---|---|
| Lower Level | Bedroom 3 | 14 ft ,9 in | 10 ft ,9 in | 14 ft ,9 in x 10 ft ,9 in |
| Lower Level | Bedroom 4 | 14 ft ,1 in | 9 ft | 14 ft ,1 in x 9 ft |
| Lower Level | Sauna | 10 ft ,2 in | 3 ft ,1 in | 10 ft ,2 in x 3 ft ,1 in |
| Lower Level | Storage | 9 ft ,1 in | 6 ft ,8 in | 9 ft ,1 in x 6 ft ,8 in |
| Lower Level | Utility Room | 10 ft ,8 in | 10 ft | 10 ft ,8 in x 10 ft |
| Main Level | Living Room | 19 ft | 11 ft ,7 in | 19 ft x 11 ft ,7 in |
| Main Level | Kitchen | 10 ft ,9 in | 8 ft ,7 in | 10 ft ,9 in x 8 ft ,7 in |
| Main Level | Dining Room | 8 ft ,7 in | 6 ft ,8 in | 8 ft ,7 in x 6 ft ,8 in |
| Main Level | Solarium | 22 ft | 9 ft ,8 in | 22 ft x 9 ft ,8 in |
| Main Level | Mud Room | 11 ft ,8 in | 3 ft ,1 in | 11 ft ,8 in x 3 ft ,1 in |
| Main Level | Primary Bedroom | 14 ft ,7 in | 11 ft ,3 in | 14 ft ,7 in x 11 ft ,3 in |
| Main Level | Bedroom 2 | 7 ft ,1 in | 6 ft ,8 in | 7 ft ,1 in x 6 ft ,8 in |
https://www.realtor.ca/real-estate/27328665/12780-hillcrest-drive-prince-george
Interested?
Contact us for more information

















































































