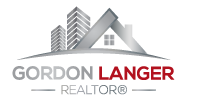122 801 Preston Road Prince George, British Columbia V2K 4S5
$429,900
* PREC - Personal Real Estate Corporation. Desirable Delhaven. 55 plus. This complex is the crème de la crème of locations. This affordable 3 bedroom, 3 bath unit has lots to offer. The perfect layout for the downsizer. Main floor features brand new hardwood floors, master with ensuite, guest bedroom/office, a 3 pc main bath with stackable laundry. A separate dining area plus eat in kitchen. A gas fireplace to keep you cozy and sliding glass doors to the spacious back deck. Down has a rec room, bdrm, den, lots of storage, and another laundry room. Updates include - brand new hardwood, carpet, paint and updates to the bathroom floors and a new shower. To top it off there is a single car garage and A/C. The grounds are amazing, perfect place to retire and sit by the river. (id:57101)
Property Details
| MLS® Number | R2941324 |
| Property Type | Single Family |
Building
| BathroomTotal | 3 |
| BedroomsTotal | 3 |
| Amenities | Laundry - In Suite |
| Appliances | Washer, Dryer, Refrigerator, Stove, Dishwasher |
| BasementDevelopment | Finished |
| BasementType | Full (finished) |
| ConstructedDate | 1992 |
| ConstructionStyleAttachment | Attached |
| CoolingType | Central Air Conditioning |
| FireplacePresent | Yes |
| FireplaceTotal | 1 |
| FoundationType | Concrete Perimeter |
| HeatingFuel | Natural Gas |
| HeatingType | Forced Air |
| RoofMaterial | Asphalt Shingle |
| RoofStyle | Conventional |
| StoriesTotal | 1 |
| SizeInterior | 2400 Sqft |
| Type | Row / Townhouse |
| UtilityWater | Municipal Water |
Parking
| Garage | 1 |
Land
| Acreage | No |
Rooms
| Level | Type | Length | Width | Dimensions |
|---|---|---|---|---|
| Basement | Bedroom 3 | 12 ft | 11 ft ,8 in | 12 ft x 11 ft ,8 in |
| Basement | Family Room | 14 ft ,5 in | 14 ft ,5 in | 14 ft ,5 in x 14 ft ,5 in |
| Basement | Den | 9 ft ,1 in | 11 ft ,5 in | 9 ft ,1 in x 11 ft ,5 in |
| Basement | Storage | 18 ft ,1 in | 6 ft ,2 in | 18 ft ,1 in x 6 ft ,2 in |
| Basement | Laundry Room | 5 ft ,2 in | 6 ft ,2 in | 5 ft ,2 in x 6 ft ,2 in |
| Basement | Utility Room | 9 ft ,2 in | 9 ft ,7 in | 9 ft ,2 in x 9 ft ,7 in |
| Main Level | Kitchen | 10 ft ,8 in | 9 ft ,7 in | 10 ft ,8 in x 9 ft ,7 in |
| Main Level | Dining Room | 10 ft | 9 ft | 10 ft x 9 ft |
| Main Level | Living Room | 13 ft ,6 in | 15 ft | 13 ft ,6 in x 15 ft |
| Main Level | Eating Area | 10 ft | 9 ft ,8 in | 10 ft x 9 ft ,8 in |
| Main Level | Primary Bedroom | 14 ft | 10 ft ,5 in | 14 ft x 10 ft ,5 in |
| Main Level | Bedroom 2 | 10 ft ,5 in | 9 ft ,9 in | 10 ft ,5 in x 9 ft ,9 in |
| Main Level | Laundry Room | 3 ft | 3 ft | 3 ft x 3 ft |
https://www.realtor.ca/real-estate/27612665/122-801-preston-road-prince-george
Interested?
Contact us for more information

























































