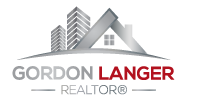1218 Orizaba Court Prince George, British Columbia V2N 0B7
$944,900
GORGEOUS CUSTOM home on large 9000 plus sqft lot in the most desirable location of Tyner Ridge Estates. This luxurious home features over 3570 sqft of living area. Features include 6 bedrooms, 5 bathrooms, beautiful kitchen, quality SS appliances up and down, living room w/gas fire, open entrance, family room w/gas fire, dining room leading to a massive/private covered deck . Also on main is a 2pc bath and laundry/mud room. Entertain friends and family with seamless indoor/outdoor living, modern design, and an abundance of sunlight. Upstairs a stunning PBDRM w/ensuite + WIC and leading to another covered deck w/AMAZING views plus 2 more large BDRM's up, open study area and full bath. Walk out bsmt fully set up with option of 1-bdrm 1-bath or 2-bdrm 2-bath + suite, separate entry & laundry. (id:57101)
Property Details
| MLS® Number | R2930219 |
| Property Type | Single Family |
| ViewType | View |
Building
| BathroomTotal | 5 |
| BedroomsTotal | 5 |
| Appliances | Washer, Dryer, Refrigerator, Stove, Dishwasher, Jetted Tub, Range |
| BasementDevelopment | Finished |
| BasementType | Full (finished) |
| ConstructedDate | 2018 |
| ConstructionStyleAttachment | Detached |
| FireplacePresent | Yes |
| FireplaceTotal | 2 |
| FoundationType | Concrete Perimeter |
| HeatingFuel | Natural Gas |
| HeatingType | Forced Air |
| RoofMaterial | Asphalt Shingle |
| RoofStyle | Conventional |
| StoriesTotal | 2 |
| SizeInterior | 3578 Sqft |
| Type | House |
| UtilityWater | Municipal Water |
Parking
| Garage | 2 |
| Open | |
| RV |
Land
| Acreage | No |
| SizeIrregular | 9063 |
| SizeTotal | 9063 Sqft |
| SizeTotalText | 9063 Sqft |
Rooms
| Level | Type | Length | Width | Dimensions |
|---|---|---|---|---|
| Above | Primary Bedroom | 17 ft ,2 in | 14 ft ,7 in | 17 ft ,2 in x 14 ft ,7 in |
| Above | Bedroom 2 | 14 ft ,6 in | 14 ft | 14 ft ,6 in x 14 ft |
| Above | Bedroom 3 | 11 ft ,1 in | 12 ft ,7 in | 11 ft ,1 in x 12 ft ,7 in |
| Above | Other | 5 ft ,6 in | 6 ft | 5 ft ,6 in x 6 ft |
| Basement | Bedroom 4 | 11 ft ,6 in | 13 ft ,8 in | 11 ft ,6 in x 13 ft ,8 in |
| Basement | Bedroom 5 | 12 ft | 12 ft ,6 in | 12 ft x 12 ft ,6 in |
| Basement | Kitchen | 6 ft ,4 in | 15 ft | 6 ft ,4 in x 15 ft |
| Basement | Living Room | 13 ft ,5 in | 13 ft | 13 ft ,5 in x 13 ft |
| Basement | Eating Area | 6 ft | 6 ft x Measurements not available | |
| Main Level | Living Room | 20 ft | 14 ft ,6 in | 20 ft x 14 ft ,6 in |
| Main Level | Dining Room | 12 ft ,1 in | 14 ft ,4 in | 12 ft ,1 in x 14 ft ,4 in |
| Main Level | Kitchen | 13 ft ,2 in | 13 ft | 13 ft ,2 in x 13 ft |
| Main Level | Family Room | 12 ft | 14 ft | 12 ft x 14 ft |
| Main Level | Laundry Room | 9 ft | 7 ft | 9 ft x 7 ft |
https://www.realtor.ca/real-estate/27471536/1218-orizaba-court-prince-george
Interested?
Contact us for more information

















































































