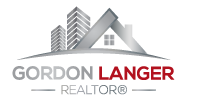1112 Monteith Court Prince George, British Columbia V2N 0G8
$799,000
PROFESSIONAL PICTURES WILL BE AVAILABLE ON JANUARY 21, 2025 Beautiful 5-bedroom, 3-bathroom home with a self-contained suite in a wonderful neighborhood. This stunning home shows like brand new! Professionally painted throughout, it will captivate you from the moment you step inside. A bright and inviting kitchen with a large island, covered decks at the front and back, ideal for entertaining. All new blinds installed throughout. Concrete driveway and backyard access. This property also features a self-contained 1-bedroom suite, offering a fantastic opportunity for rental income, a private space for guests, or multi-generational living. Don't miss the opportunity to make this your dream home! All measurements are approximate, buyer to verify if deemed important. (id:57101)
Property Details
| MLS® Number | R2958104 |
| Property Type | Single Family |
Building
| BathroomTotal | 3 |
| BedroomsTotal | 5 |
| ArchitecturalStyle | Basement Entry |
| BasementType | None |
| ConstructedDate | 2016 |
| ConstructionStyleAttachment | Detached |
| FireplacePresent | Yes |
| FireplaceTotal | 1 |
| FoundationType | Concrete Perimeter |
| HeatingFuel | Natural Gas |
| HeatingType | Forced Air |
| RoofMaterial | Asphalt Shingle |
| RoofStyle | Conventional |
| StoriesTotal | 2 |
| SizeInterior | 2535 Sqft |
| Type | House |
| UtilityWater | Municipal Water |
Parking
| Garage | 2 |
Land
| Acreage | No |
| SizeIrregular | 7040 |
| SizeTotal | 7040 Sqft |
| SizeTotalText | 7040 Sqft |
Rooms
| Level | Type | Length | Width | Dimensions |
|---|---|---|---|---|
| Lower Level | Den | 10 ft ,6 in | 10 ft ,6 in | 10 ft ,6 in x 10 ft ,6 in |
| Lower Level | Kitchen | 10 ft ,6 in | 12 ft ,4 in | 10 ft ,6 in x 12 ft ,4 in |
| Lower Level | Laundry Room | 7 ft ,6 in | 12 ft ,3 in | 7 ft ,6 in x 12 ft ,3 in |
| Lower Level | Bedroom 4 | 7 ft | 12 ft ,4 in | 7 ft x 12 ft ,4 in |
| Lower Level | Bedroom 5 | 11 ft ,1 in | 10 ft ,2 in | 11 ft ,1 in x 10 ft ,2 in |
| Main Level | Primary Bedroom | 12 ft ,1 in | 13 ft | 12 ft ,1 in x 13 ft |
| Main Level | Bedroom 2 | 11 ft ,1 in | 14 ft | 11 ft ,1 in x 14 ft |
| Main Level | Bedroom 3 | 11 ft | 14 ft | 11 ft x 14 ft |
| Main Level | Kitchen | 11 ft | 13 ft ,6 in | 11 ft x 13 ft ,6 in |
| Main Level | Dining Room | 8 ft ,7 in | 13 ft ,4 in | 8 ft ,7 in x 13 ft ,4 in |
| Main Level | Living Room | 15 ft ,1 in | 31 ft | 15 ft ,1 in x 31 ft |
https://www.realtor.ca/real-estate/27823163/1112-monteith-court-prince-george
Interested?
Contact us for more information

















































































