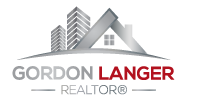4 Bedroom
3 Bathroom
2340 sqft
Fireplace
Forced Air
Acreage
$899,900
A nice family home, on Family Place. Private, 15 acres, with plenty of fencing and paddocks for horses, or whatever. This wonderful property Is just past Beaverley, and has 4 bedrooms, and 3 bathrooms, with fantastic views over the land. Move in ready, or personalize it to make it just the way you like? It has a outdoor wood boiler (that can heat the shop and the house), as well as a new, forced air HE propane furnace. Not only can you have this homestead, you also have the added bonus of a 6 year old 40' x 60' shop, with 16' ceilings and 14' doors, radiant heat. big power, set up for trucking, or whatever hobby you like, no expense was spared here, this shop is the crown jewel. What a combination -- nice home, big private lot, huge shop and rural west. The full package! (id:57101)
Property Details
|
MLS® Number
|
R2958822 |
|
Property Type
|
Single Family |
Building
|
BathroomTotal
|
3 |
|
BedroomsTotal
|
4 |
|
Appliances
|
Washer, Dryer, Refrigerator, Stove, Dishwasher |
|
BasementType
|
Partial |
|
ConstructedDate
|
1995 |
|
ConstructionStyleAttachment
|
Detached |
|
ConstructionStyleSplitLevel
|
Split Level |
|
ExteriorFinish
|
Vinyl Siding |
|
FireProtection
|
Security System |
|
FireplacePresent
|
Yes |
|
FireplaceTotal
|
1 |
|
Fixture
|
Drapes/window Coverings |
|
FoundationType
|
Concrete Perimeter |
|
HeatingFuel
|
Propane, Wood |
|
HeatingType
|
Forced Air |
|
RoofMaterial
|
Asphalt Shingle |
|
RoofStyle
|
Conventional |
|
StoriesTotal
|
3 |
|
SizeInterior
|
2340 Sqft |
|
Type
|
House |
|
UtilityWater
|
Drilled Well |
Parking
Land
|
Acreage
|
Yes |
|
SizeIrregular
|
15.02 |
|
SizeTotal
|
15.02 Ac |
|
SizeTotalText
|
15.02 Ac |
Rooms
| Level |
Type |
Length |
Width |
Dimensions |
|
Above |
Living Room |
16 ft |
12 ft ,6 in |
16 ft x 12 ft ,6 in |
|
Lower Level |
Bedroom 4 |
13 ft ,6 in |
11 ft |
13 ft ,6 in x 11 ft |
|
Main Level |
Family Room |
28 ft ,6 in |
13 ft ,6 in |
28 ft ,6 in x 13 ft ,6 in |
|
Main Level |
Dining Room |
13 ft ,6 in |
12 ft |
13 ft ,6 in x 12 ft |
|
Main Level |
Kitchen |
12 ft |
10 ft ,9 in |
12 ft x 10 ft ,9 in |
|
Main Level |
Primary Bedroom |
15 ft ,6 in |
12 ft |
15 ft ,6 in x 12 ft |
|
Main Level |
Bedroom 2 |
12 ft |
9 ft ,6 in |
12 ft x 9 ft ,6 in |
|
Main Level |
Bedroom 3 |
12 ft |
9 ft |
12 ft x 9 ft |
https://www.realtor.ca/real-estate/27827837/11545-family-place-road-prince-george





























































