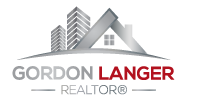4241 Michael Road Prince George, British Columbia V2K 1E6
$469,900
* PREC - Personal Real Estate Corporation. Ideal family home in sought-after Edgewood Terrace. This charming home features a carport, fenced yard and a covered deck for year round use. It includes a spacious storage shed and a large fenced yard. The bright kitchen and dining space lead into a roomy living room with a cozy gas fireplace. Upstairs, you will find two bedrooms, while the main bathroom has been renovated with a fancy shower and a convenient two-piece master ensuite. The expansive basement offers a massive recreation room, an additional bedroom, a three-piece bathroom, and a generous flex space complete with ample storage and counter space. Located near Edgewood Elementary and within walking distance to the river, this home is just minutes from shopping yet retains a peaceful, country-like feel. (id:57101)
Property Details
| MLS® Number | R2958520 |
| Property Type | Single Family |
Building
| BathroomTotal | 3 |
| BedroomsTotal | 3 |
| BasementDevelopment | Finished |
| BasementType | Full (finished) |
| ConstructedDate | 1972 |
| ConstructionStyleAttachment | Detached |
| FireplacePresent | Yes |
| FireplaceTotal | 1 |
| FoundationType | Concrete Perimeter |
| HeatingFuel | Natural Gas |
| HeatingType | Forced Air |
| RoofMaterial | Asphalt Shingle |
| RoofStyle | Conventional |
| StoriesTotal | 2 |
| SizeInterior | 2392 Sqft |
| Type | House |
| UtilityWater | Municipal Water |
Parking
| Carport |
Land
| Acreage | No |
| SizeIrregular | 10890 |
| SizeTotal | 10890 Sqft |
| SizeTotalText | 10890 Sqft |
Rooms
| Level | Type | Length | Width | Dimensions |
|---|---|---|---|---|
| Basement | Bedroom 3 | 10 ft ,6 in | 10 ft ,9 in | 10 ft ,6 in x 10 ft ,9 in |
| Basement | Recreational, Games Room | 16 ft ,1 in | 24 ft ,1 in | 16 ft ,1 in x 24 ft ,1 in |
| Basement | Flex Space | 10 ft ,7 in | 12 ft ,7 in | 10 ft ,7 in x 12 ft ,7 in |
| Basement | Utility Room | 7 ft ,6 in | 7 ft ,6 in | 7 ft ,6 in x 7 ft ,6 in |
| Main Level | Kitchen | 8 ft ,1 in | 11 ft ,1 in | 8 ft ,1 in x 11 ft ,1 in |
| Main Level | Living Room | 13 ft | 17 ft ,8 in | 13 ft x 17 ft ,8 in |
| Main Level | Dining Room | 8 ft ,1 in | 11 ft ,1 in | 8 ft ,1 in x 11 ft ,1 in |
| Main Level | Primary Bedroom | 11 ft ,1 in | 11 ft ,5 in | 11 ft ,1 in x 11 ft ,5 in |
| Main Level | Bedroom 2 | 11 ft ,4 in | 10 ft ,1 in | 11 ft ,4 in x 10 ft ,1 in |
| Main Level | Laundry Room | 10 ft ,2 in | 9 ft ,3 in | 10 ft ,2 in x 9 ft ,3 in |
https://www.realtor.ca/real-estate/27826448/4241-michael-road-prince-george
Interested?
Contact us for more information





























































