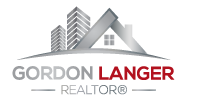4368 Fisk Avenue Prince George, British Columbia V2M 5W7
$542,000
Located in the sought after Heritage neighbourhood, this home checks all the boxes! Perfect for a growing family, it offers 3 bedrooms up, 3 bedrooms down, and is just steps from two top-rated schools. With recent updates throughout, it’s truly move-in ready. The bright, open kitchen and dining area flow onto a sunny, spacious deck—ideal for entertaining. Relax in the cozy living room with its inviting fireplace. Plus, there’s a custom built 24' x 24' detached workshop that’s insulated, heated, and fully wired. A carport with built in secure storage, stamped concrete patio and private yard complete this incredible home. Don’t miss out! (id:57101)
Open House
This property has open houses!
1:30 pm
Ends at:2:30 pm
Property Details
| MLS® Number | R2944658 |
| Property Type | Single Family |
Building
| BathroomTotal | 3 |
| BedroomsTotal | 6 |
| Appliances | Washer, Dryer, Refrigerator, Stove, Dishwasher, Hot Tub |
| ArchitecturalStyle | Split Level Entry |
| BasementType | Full |
| ConstructedDate | 1974 |
| ConstructionStyleAttachment | Detached |
| FireplacePresent | Yes |
| FireplaceTotal | 2 |
| FoundationType | Concrete Perimeter |
| HeatingFuel | Natural Gas |
| HeatingType | Forced Air |
| RoofMaterial | Asphalt Shingle |
| RoofStyle | Conventional |
| StoriesTotal | 2 |
| SizeInterior | 2300 Sqft |
| Type | House |
| UtilityWater | Municipal Water |
Parking
| Garage | |
| Carport | |
| Open |
Land
| Acreage | No |
| SizeIrregular | 6033 |
| SizeTotal | 6033 Sqft |
| SizeTotalText | 6033 Sqft |
Rooms
| Level | Type | Length | Width | Dimensions |
|---|---|---|---|---|
| Basement | Laundry Room | 12 ft ,6 in | 12 ft ,7 in | 12 ft ,6 in x 12 ft ,7 in |
| Basement | Den | 15 ft ,1 in | 10 ft ,8 in | 15 ft ,1 in x 10 ft ,8 in |
| Basement | Bedroom 4 | 8 ft ,4 in | 12 ft ,8 in | 8 ft ,4 in x 12 ft ,8 in |
| Basement | Bedroom 5 | 12 ft ,8 in | 12 ft ,1 in | 12 ft ,8 in x 12 ft ,1 in |
| Basement | Bedroom 6 | 12 ft ,6 in | 10 ft ,3 in | 12 ft ,6 in x 10 ft ,3 in |
| Main Level | Living Room | 13 ft ,3 in | 15 ft ,3 in | 13 ft ,3 in x 15 ft ,3 in |
| Main Level | Dining Room | 9 ft ,1 in | 11 ft ,9 in | 9 ft ,1 in x 11 ft ,9 in |
| Main Level | Kitchen | 9 ft ,7 in | 10 ft ,1 in | 9 ft ,7 in x 10 ft ,1 in |
| Main Level | Primary Bedroom | 14 ft ,1 in | 11 ft ,7 in | 14 ft ,1 in x 11 ft ,7 in |
| Main Level | Bedroom 2 | 9 ft ,1 in | 9 ft ,1 in | 9 ft ,1 in x 9 ft ,1 in |
| Main Level | Bedroom 3 | 9 ft ,6 in | 10 ft | 9 ft ,6 in x 10 ft |
https://www.realtor.ca/real-estate/27657245/4368-fisk-avenue-prince-george
Interested?
Contact us for more information









































































