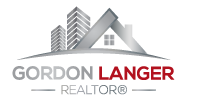388 Explorer Crescent Prince George, British Columbia V2M 5R8
$539,900
Don't miss the opportunity to own this beautifully renovated home! Featuring three bedrooms upstairs, including a primary bedroom with a 2-piece ensuite, and updated bathrooms throughout. The home boasts vinyl windows, new flooring, and fresh baseboards. Off the carport, you'll find a convenient half bath and a fantastic mudroom. The basement offers a spacious guest room and a versatile gym area, and an additional 400 sq/ft of storage! Patio doors open fully to an expansive backyard which is perfect for entertaining, with a pea gravel fire pit area, a dining space, a pergola with a sunshade for outdoor living, raised garden beds, perennial flower beds, privacy fencing, wiring ready for a hot tub and a change room right off the patio doors. You'll love calling this house your home. (id:57101)
Property Details
| MLS® Number | R2944777 |
| Property Type | Single Family |
Building
| BathroomTotal | 3 |
| BedroomsTotal | 5 |
| Appliances | Washer, Dryer, Refrigerator, Stove, Dishwasher |
| BasementDevelopment | Partially Finished |
| BasementType | N/a (partially Finished) |
| ConstructedDate | 1975 |
| ConstructionStyleAttachment | Detached |
| ConstructionStyleSplitLevel | Split Level |
| FireplacePresent | Yes |
| FireplaceTotal | 1 |
| FoundationType | Concrete Perimeter |
| HeatingType | Forced Air |
| RoofMaterial | Asphalt Shingle |
| RoofStyle | Conventional |
| StoriesTotal | 4 |
| SizeInterior | 2002 Sqft |
| Type | House |
| UtilityWater | Municipal Water |
Parking
| Carport | |
| Open | |
| Tandem |
Land
| Acreage | No |
| SizeIrregular | 7800 |
| SizeTotal | 7800 Sqft |
| SizeTotalText | 7800 Sqft |
Rooms
| Level | Type | Length | Width | Dimensions |
|---|---|---|---|---|
| Above | Primary Bedroom | 12 ft ,1 in | 10 ft | 12 ft ,1 in x 10 ft |
| Above | Bedroom 2 | 8 ft ,1 in | 8 ft ,8 in | 8 ft ,1 in x 8 ft ,8 in |
| Above | Bedroom 3 | 9 ft ,3 in | 8 ft ,6 in | 9 ft ,3 in x 8 ft ,6 in |
| Basement | Bedroom 4 | 15 ft ,1 in | 10 ft ,2 in | 15 ft ,1 in x 10 ft ,2 in |
| Basement | Bedroom 5 | 14 ft | 10 ft ,6 in | 14 ft x 10 ft ,6 in |
| Lower Level | Flex Space | 13 ft ,3 in | 11 ft ,2 in | 13 ft ,3 in x 11 ft ,2 in |
| Lower Level | Mud Room | 10 ft ,8 in | 6 ft ,6 in | 10 ft ,8 in x 6 ft ,6 in |
| Main Level | Kitchen | 12 ft ,1 in | 9 ft ,1 in | 12 ft ,1 in x 9 ft ,1 in |
| Main Level | Dining Room | 10 ft ,2 in | 8 ft ,7 in | 10 ft ,2 in x 8 ft ,7 in |
| Main Level | Living Room | 20 ft ,1 in | 12 ft | 20 ft ,1 in x 12 ft |
| Main Level | Foyer | 9 ft ,7 in | 6 ft ,4 in | 9 ft ,7 in x 6 ft ,4 in |
https://www.realtor.ca/real-estate/27655798/388-explorer-crescent-prince-george
Interested?
Contact us for more information





































































