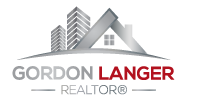2134 Pine Street Prince George, British Columbia V2L 2E2
$369,999
Charming, hidden gem of a home, with a double separate entry and private yard basement suite, perfect for multi-generational living or rental income. Situated in a tight-knit community, this home is ideally located near shopping, schools, parks, a hospital, daycares, and a retirement community. Enjoy the peace of long-term, quiet tenants. The property has been thoughtfully renovated, featuring a new furnace, bathrooms with heated floors, new washers and dryers, and updated windows and doors. Spacious back yard features a deck for upstairs resident and lane access. The triple-wide aggregate driveway accommodates up to 6 vehicles. A fantastic opportunity for an investment or family home in a convenient location! (id:57101)
Open House
This property has open houses!
12:00 pm
Ends at:2:00 pm
Property Details
| MLS® Number | R2943594 |
| Property Type | Single Family |
| StorageType | Storage |
| Structure | Workshop |
Building
| BathroomTotal | 2 |
| BedroomsTotal | 4 |
| Amenities | Laundry - In Suite |
| Appliances | Washer, Dryer, Refrigerator, Stove, Dishwasher |
| BasementDevelopment | Finished |
| BasementType | Full (finished) |
| ConstructedDate | 1959 |
| ConstructionStyleAttachment | Detached |
| FireProtection | Security System |
| Fixture | Drapes/window Coverings |
| FoundationType | Concrete Perimeter |
| HeatingFuel | Natural Gas |
| HeatingType | Forced Air |
| RoofMaterial | Asphalt Shingle |
| RoofStyle | Conventional |
| StoriesTotal | 2 |
| SizeInterior | 1590 Sqft |
| Type | House |
| UtilityWater | Municipal Water |
Parking
| Open | |
| Tandem |
Land
| Acreage | No |
| SizeIrregular | 6128.65 |
| SizeTotal | 6128.65 Sqft |
| SizeTotalText | 6128.65 Sqft |
Rooms
| Level | Type | Length | Width | Dimensions |
|---|---|---|---|---|
| Above | Living Room | 15 ft ,6 in | 11 ft ,5 in | 15 ft ,6 in x 11 ft ,5 in |
| Above | Foyer | 12 ft | 4 ft | 12 ft x 4 ft |
| Above | Bedroom 4 | 13 ft ,6 in | 10 ft ,1 in | 13 ft ,6 in x 10 ft ,1 in |
| Above | Bedroom 5 | 10 ft ,1 in | 9 ft ,1 in | 10 ft ,1 in x 9 ft ,1 in |
| Above | Kitchen | 13 ft ,3 in | 10 ft | 13 ft ,3 in x 10 ft |
| Above | Flex Space | 15 ft ,3 in | 7 ft ,8 in | 15 ft ,3 in x 7 ft ,8 in |
| Lower Level | Bedroom 2 | 11 ft ,3 in | 9 ft ,9 in | 11 ft ,3 in x 9 ft ,9 in |
| Lower Level | Bedroom 3 | 10 ft ,7 in | 10 ft ,5 in | 10 ft ,7 in x 10 ft ,5 in |
| Lower Level | Foyer | 10 ft ,3 in | 4 ft ,6 in | 10 ft ,3 in x 4 ft ,6 in |
| Lower Level | Living Room | 14 ft ,1 in | 9 ft ,7 in | 14 ft ,1 in x 9 ft ,7 in |
| Lower Level | Kitchen | 15 ft ,3 in | 12 ft ,9 in | 15 ft ,3 in x 12 ft ,9 in |
| Lower Level | Dining Room | 7 ft ,9 in | 5 ft | 7 ft ,9 in x 5 ft |
| Lower Level | Utility Room | 7 ft ,7 in | 5 ft | 7 ft ,7 in x 5 ft |
https://www.realtor.ca/real-estate/27642764/2134-pine-street-prince-george
Interested?
Contact us for more information











































































