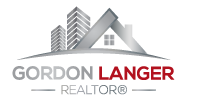2440 15th Avenue Prince George, British Columbia V2M 1S6
2 Bedroom
1 Bathroom
850 sqft
Ranch
Forced Air
$279,900
This cozy centrally located home has lots of updates including new kitchen and bath making it perfect for a first time buyer or as an investment. Corner location at busy intersection across from hospital give it excellent commercial redevelopment potential or even gives it the potential for bill board revenue on top of house rental income. Home was rented $1800 + Utilities giving it attractive cash flow (id:57101)
Property Details
| MLS® Number | R2942555 |
| Property Type | Single Family |
Building
| BathroomTotal | 1 |
| BedroomsTotal | 2 |
| Amenities | Laundry - In Suite |
| Appliances | Washer, Dryer, Refrigerator, Stove, Dishwasher |
| ArchitecturalStyle | Ranch |
| BasementDevelopment | Unfinished |
| BasementType | Crawl Space (unfinished) |
| ConstructedDate | 1940 |
| ConstructionStyleAttachment | Detached |
| FoundationType | Concrete Perimeter, Wood |
| HeatingFuel | Natural Gas |
| HeatingType | Forced Air |
| RoofMaterial | Asphalt Shingle |
| RoofStyle | Conventional |
| StoriesTotal | 2 |
| SizeInterior | 850 Sqft |
| Type | House |
| UtilityWater | Municipal Water |
Parking
| Garage | 1 |
Land
| Acreage | No |
| SizeIrregular | 5952 |
| SizeTotal | 5952 Sqft |
| SizeTotalText | 5952 Sqft |
Rooms
| Level | Type | Length | Width | Dimensions |
|---|---|---|---|---|
| Basement | Storage | 10 ft | 15 ft | 10 ft x 15 ft |
| Main Level | Living Room | 12 ft | 10 ft ,2 in | 12 ft x 10 ft ,2 in |
| Main Level | Kitchen | 9 ft | 14 ft ,9 in | 9 ft x 14 ft ,9 in |
| Main Level | Dining Room | 8 ft | 11 ft ,2 in | 8 ft x 11 ft ,2 in |
| Main Level | Enclosed Porch | 11 ft ,4 in | 5 ft | 11 ft ,4 in x 5 ft |
| Main Level | Primary Bedroom | 10 ft | 10 ft ,6 in | 10 ft x 10 ft ,6 in |
| Main Level | Bedroom 2 | 10 ft | 11 ft | 10 ft x 11 ft |
| Main Level | Laundry Room | 3 ft | 6 ft | 3 ft x 6 ft |
https://www.realtor.ca/real-estate/27624629/2440-15th-avenue-prince-george
Interested?
Contact us for more information





















