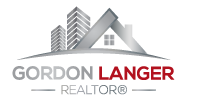5256 Gable Place Prince George, British Columbia V2K 5A6
$724,900
Discover your ideal home in a serene family neighborhood! This exquisite 4-bedroom, 3-full-bath residence features stunning vaulted ceilings and a separate basement entrance, configured for a potential suite. Nestled on a quiet cul-de-sac, it offers a safe haven for children. The expansive, fully fenced yard includes a playground and plenty of room for outdoor fun. Enjoy the convenience of a spacious double garage with ample storage, along with RV parking for all your adventures. A detached heated shop, wired with 240V, is perfect for hobbies. Relax in the hot tub after a day of outdoor activities like snowshoeing, quad riding, and snowmobiling right from your doorstep! This new home still comes with a warranty, ensuring peace of mind. Don't miss this amazing opportunity! (id:57101)
Property Details
| MLS® Number | R2940616 |
| Property Type | Single Family |
| Storage Type | Storage |
| Structure | Playground, Workshop |
Building
| Bathroom Total | 3 |
| Bedrooms Total | 4 |
| Appliances | Washer, Dryer, Refrigerator, Stove, Dishwasher, Hot Tub |
| Basement Development | Finished |
| Basement Type | Full (finished) |
| Constructed Date | 2019 |
| Construction Style Attachment | Detached |
| Foundation Type | Concrete Perimeter |
| Heating Fuel | Natural Gas |
| Heating Type | Forced Air |
| Roof Material | Asphalt Shingle |
| Roof Style | Conventional |
| Stories Total | 2 |
| Size Interior | 2862 Sqft |
| Type | House |
| Utility Water | Municipal Water |
Parking
| Garage | 2 |
| R V |
Land
| Acreage | No |
| Size Irregular | 12163 |
| Size Total | 12163 Sqft |
| Size Total Text | 12163 Sqft |
Rooms
| Level | Type | Length | Width | Dimensions |
|---|---|---|---|---|
| Basement | Playroom | 18 ft ,1 in | 14 ft ,1 in | 18 ft ,1 in x 14 ft ,1 in |
| Basement | Living Room | 24 ft ,4 in | 14 ft ,1 in | 24 ft ,4 in x 14 ft ,1 in |
| Basement | Flex Space | 12 ft ,2 in | 7 ft ,8 in | 12 ft ,2 in x 7 ft ,8 in |
| Basement | Bedroom 2 | 17 ft | 12 ft ,1 in | 17 ft x 12 ft ,1 in |
| Basement | Laundry Room | 10 ft ,1 in | 12 ft ,1 in | 10 ft ,1 in x 12 ft ,1 in |
| Basement | Utility Room | 8 ft ,5 in | 6 ft ,6 in | 8 ft ,5 in x 6 ft ,6 in |
| Main Level | Living Room | 16 ft ,4 in | 13 ft ,3 in | 16 ft ,4 in x 13 ft ,3 in |
| Main Level | Dining Room | 11 ft ,4 in | 10 ft ,1 in | 11 ft ,4 in x 10 ft ,1 in |
| Main Level | Kitchen | 15 ft ,3 in | 10 ft ,4 in | 15 ft ,3 in x 10 ft ,4 in |
| Main Level | Pantry | 7 ft ,1 in | 6 ft ,3 in | 7 ft ,1 in x 6 ft ,3 in |
| Main Level | Bedroom 3 | 11 ft ,2 in | 11 ft | 11 ft ,2 in x 11 ft |
| Main Level | Bedroom 4 | 11 ft | 10 ft ,1 in | 11 ft x 10 ft ,1 in |
| Main Level | Primary Bedroom | 15 ft ,4 in | 12 ft ,2 in | 15 ft ,4 in x 12 ft ,2 in |
| Main Level | Other | 9 ft ,2 in | 3 ft ,1 in | 9 ft ,2 in x 3 ft ,1 in |
| Main Level | Foyer | 6 ft ,1 in | 5 ft ,1 in | 6 ft ,1 in x 5 ft ,1 in |
https://www.realtor.ca/real-estate/27601651/5256-gable-place-prince-george
Interested?
Contact us for more information

















































































