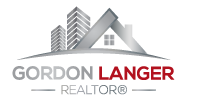7652 St Mark Crescent Prince George, British Columbia V2N 4B8
$679,900
Welcome to 7652 St Mark. As you step inside, you’ll be greeted by beautiful vaulted cedar ceilings. The open-concept main floor includes a custom-designed kitchen & bar area, 3 generous bedrooms, and 2 full bathrooms. The primary bedroom serves as a personal retreat, complete with a walk-in closet and a full ensuite. The walkout basement features a spacious recreation room with a cozy fireplace, an additional bedroom, a 3-piece bathroom, laundry, and an outside basement entry. Outside, a highlight of this property is the oversized deck, perfect for entertaining, with a partially covered section ideal for all-weather enjoyment. The deck overlooks an incredibly private backyard that backs onto serene green space, surrounded by mature trees. A covered hot tub completes the peaceful backyard! All measurements are approximate, buyer to verify if deemed important. Lot size taken from BC Assessment. (id:57101)
Property Details
| MLS® Number | R2933289 |
| Property Type | Single Family |
Building
| Bathroom Total | 3 |
| Bedrooms Total | 4 |
| Basement Development | Finished |
| Basement Type | Full (finished) |
| Constructed Date | 1980 |
| Construction Style Attachment | Detached |
| Fireplace Present | Yes |
| Fireplace Total | 1 |
| Foundation Type | Concrete Perimeter |
| Heating Fuel | Natural Gas |
| Heating Type | Forced Air |
| Roof Material | Asphalt Shingle |
| Roof Style | Conventional |
| Stories Total | 2 |
| Size Interior | 2770 Sqft |
| Type | House |
| Utility Water | Municipal Water |
Parking
| Garage | 2 |
Land
| Acreage | No |
| Size Irregular | 8081 |
| Size Total | 8081 Sqft |
| Size Total Text | 8081 Sqft |
Rooms
| Level | Type | Length | Width | Dimensions |
|---|---|---|---|---|
| Basement | Recreational, Games Room | 25 ft ,5 in | 18 ft ,8 in | 25 ft ,5 in x 18 ft ,8 in |
| Basement | Dining Nook | 10 ft ,8 in | 9 ft ,2 in | 10 ft ,8 in x 9 ft ,2 in |
| Basement | Office | 6 ft ,1 in | 10 ft ,3 in | 6 ft ,1 in x 10 ft ,3 in |
| Basement | Bedroom 4 | 7 ft ,5 in | 13 ft ,7 in | 7 ft ,5 in x 13 ft ,7 in |
| Basement | Den | 15 ft | 10 ft ,3 in | 15 ft x 10 ft ,3 in |
| Basement | Laundry Room | 8 ft ,9 in | 8 ft | 8 ft ,9 in x 8 ft |
| Main Level | Foyer | 6 ft ,1 in | 12 ft ,1 in | 6 ft ,1 in x 12 ft ,1 in |
| Main Level | Living Room | 17 ft ,5 in | 14 ft ,1 in | 17 ft ,5 in x 14 ft ,1 in |
| Main Level | Kitchen | 14 ft ,6 in | 11 ft ,5 in | 14 ft ,6 in x 11 ft ,5 in |
| Main Level | Dining Room | 11 ft ,9 in | 15 ft ,5 in | 11 ft ,9 in x 15 ft ,5 in |
| Main Level | Bedroom 2 | 9 ft ,9 in | 12 ft ,1 in | 9 ft ,9 in x 12 ft ,1 in |
| Main Level | Bedroom 3 | 9 ft ,1 in | 10 ft ,5 in | 9 ft ,1 in x 10 ft ,5 in |
| Main Level | Primary Bedroom | 13 ft ,7 in | 11 ft ,3 in | 13 ft ,7 in x 11 ft ,3 in |
| Main Level | Other | 3 ft ,7 in | 11 ft ,2 in | 3 ft ,7 in x 11 ft ,2 in |
https://www.realtor.ca/real-estate/27514778/7652-st-mark-crescent-prince-george
Interested?
Contact us for more information













































































