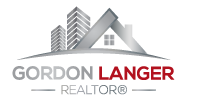943 Vedder Crescent Prince George, British Columbia V2M 3T1
$444,900
Welcome to your dream home! Nestled in a vibrant community, this charming property offers the perfect blend of comfort and style. Boasting a fully renovated home! Renos upstairs completed in 2018 and downstairs complete in 2009. With 3 bedrooms on the main and the 4th bedroom downstairs. Many things have been updated in this home including the beautiful gourmet kitchen with tons of storage, new flooring, updated bathrooms, among more. Its open layout creates an inviting atmosphere, ideal for entertaining guests or enjoying cozy family evenings. With convenient access to Spruceland Shopping Center, schools, bus routes, and parks. The home also includes a l l'8x10' storage shed. This home truly epitomizes convenient living. Don't miss the chance to make memories! (id:57101)
Property Details
| MLS® Number | R2932460 |
| Property Type | Single Family |
Building
| BathroomTotal | 2 |
| BedroomsTotal | 4 |
| Appliances | Washer, Dryer, Refrigerator, Stove, Dishwasher |
| BasementDevelopment | Finished |
| BasementType | Full (finished) |
| ConstructedDate | 1966 |
| ConstructionStyleAttachment | Detached |
| FireplacePresent | Yes |
| FireplaceTotal | 2 |
| FoundationType | Concrete Perimeter |
| HeatingType | Forced Air |
| RoofMaterial | Membrane |
| RoofStyle | Conventional |
| StoriesTotal | 2 |
| SizeInterior | 2334 Sqft |
| Type | House |
| UtilityWater | Municipal Water |
Parking
| Open |
Land
| Acreage | No |
| SizeIrregular | 0.14 |
| SizeTotal | 0.14 Ac |
| SizeTotalText | 0.14 Ac |
Rooms
| Level | Type | Length | Width | Dimensions |
|---|---|---|---|---|
| Basement | Laundry Room | 10 ft ,3 in | 12 ft | 10 ft ,3 in x 12 ft |
| Basement | Bedroom 4 | 10 ft ,2 in | 12 ft ,3 in | 10 ft ,2 in x 12 ft ,3 in |
| Basement | Family Room | 12 ft ,4 in | 24 ft ,3 in | 12 ft ,4 in x 24 ft ,3 in |
| Basement | Storage | 20 ft | 12 ft | 20 ft x 12 ft |
| Basement | Cold Room | 4 ft ,1 in | 7 ft ,1 in | 4 ft ,1 in x 7 ft ,1 in |
| Main Level | Living Room | 16 ft ,2 in | 12 ft ,1 in | 16 ft ,2 in x 12 ft ,1 in |
| Main Level | Dining Room | 13 ft ,3 in | 10 ft ,7 in | 13 ft ,3 in x 10 ft ,7 in |
| Main Level | Kitchen | 13 ft ,3 in | 10 ft ,7 in | 13 ft ,3 in x 10 ft ,7 in |
| Main Level | Bedroom 2 | 7 ft ,1 in | 10 ft ,3 in | 7 ft ,1 in x 10 ft ,3 in |
| Main Level | Bedroom 3 | 9 ft ,5 in | 9 ft ,1 in | 9 ft ,5 in x 9 ft ,1 in |
| Main Level | Primary Bedroom | 11 ft ,1 in | 10 ft ,7 in | 11 ft ,1 in x 10 ft ,7 in |
https://www.realtor.ca/real-estate/27500684/943-vedder-crescent-prince-george
Interested?
Contact us for more information































































