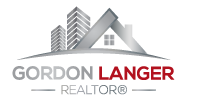2734 Upland Street Prince George, British Columbia V2L 4Y1
3 Bedroom
2 Bathroom
1915 sqft
Ranch
Fireplace
Forced Air
$399,900
Dream Shop Alert! A 27 x 23 shop with a vehicle lift, natural gas ceiling heat, and a 60 gallon compressor. The home has a new roof, large covered private back deck, an updated kitchen, updated vinyl windows, a master bedroom with a large walk in closet, two bedrooms up, and a third in the otherwise finished basement after a very modest refit. Conveniently located on the upper part of Upland St near all amenities, this home offers space, practicality, and room for customization. A great opportunity for those looking to create their dream space! (id:57101)
Property Details
| MLS® Number | R2932271 |
| Property Type | Single Family |
Building
| BathroomTotal | 2 |
| BedroomsTotal | 3 |
| ArchitecturalStyle | Ranch |
| BasementDevelopment | Partially Finished |
| BasementType | Full (partially Finished) |
| ConstructedDate | 1975 |
| ConstructionStyleAttachment | Detached |
| FireplacePresent | Yes |
| FireplaceTotal | 1 |
| FoundationType | Concrete Perimeter |
| HeatingFuel | Natural Gas |
| HeatingType | Forced Air |
| RoofMaterial | Asphalt Shingle |
| RoofStyle | Conventional |
| StoriesTotal | 2 |
| SizeInterior | 1915 Sqft |
| Type | House |
| UtilityWater | Municipal Water |
Parking
| Garage | 2 |
Land
| Acreage | No |
| SizeIrregular | 7040 |
| SizeTotal | 7040 Sqft |
| SizeTotalText | 7040 Sqft |
Rooms
| Level | Type | Length | Width | Dimensions |
|---|---|---|---|---|
| Basement | Recreational, Games Room | 34 ft ,6 in | 10 ft ,5 in | 34 ft ,6 in x 10 ft ,5 in |
| Basement | Laundry Room | 10 ft ,5 in | 6 ft ,5 in | 10 ft ,5 in x 6 ft ,5 in |
| Basement | Other | 10 ft ,1 in | 8 ft ,7 in | 10 ft ,1 in x 8 ft ,7 in |
| Basement | Bedroom 3 | 10 ft ,8 in | 15 ft ,1 in | 10 ft ,8 in x 15 ft ,1 in |
| Basement | Other | 4 ft ,8 in | 10 ft ,6 in | 4 ft ,8 in x 10 ft ,6 in |
| Main Level | Primary Bedroom | 23 ft ,3 in | 11 ft ,4 in | 23 ft ,3 in x 11 ft ,4 in |
| Main Level | Bedroom 2 | 8 ft | 9 ft ,1 in | 8 ft x 9 ft ,1 in |
| Main Level | Kitchen | 11 ft ,6 in | 11 ft ,7 in | 11 ft ,6 in x 11 ft ,7 in |
| Main Level | Dining Room | 8 ft ,6 in | 8 ft ,4 in | 8 ft ,6 in x 8 ft ,4 in |
| Main Level | Living Room | 11 ft | 16 ft ,8 in | 11 ft x 16 ft ,8 in |
https://www.realtor.ca/real-estate/27500173/2734-upland-street-prince-george
Interested?
Contact us for more information

















































































