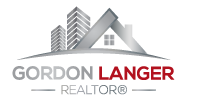3933 Enemark Crescent Prince George, British Columbia V2N 2X6
4 Bedroom
2 Bathroom
1800 sqft
Ranch
Forced Air
$128,888
* PREC - Personal Real Estate Corporation. This home is on a leased lot. The purchase price is for the house and the buyer must assume the lease for the crown land with the provincial government. The lease has approximately 10 years left . This home is located in the pinewood subdivision, close to schools, shopping and parks. 4 bedrooms and 2 bath with so much potential. This home needs some updating but will make a beautiful family home. (id:57101)
Property Details
| MLS® Number | R2928985 |
| Property Type | Single Family |
Building
| BathroomTotal | 2 |
| BedroomsTotal | 4 |
| ArchitecturalStyle | Ranch |
| BasementDevelopment | Finished |
| BasementType | N/a (finished) |
| ConstructedDate | 1975 |
| ConstructionStyleAttachment | Detached |
| FoundationType | Concrete Perimeter |
| HeatingFuel | Natural Gas |
| HeatingType | Forced Air |
| RoofMaterial | Asphalt Shingle |
| RoofStyle | Conventional |
| StoriesTotal | 2 |
| SizeInterior | 1800 Sqft |
| Type | House |
| UtilityWater | Municipal Water |
Parking
| Open | |
| RV |
Land
| Acreage | No |
| SizeIrregular | 6050 |
| SizeTotal | 6050 Sqft |
| SizeTotalText | 6050 Sqft |
Rooms
| Level | Type | Length | Width | Dimensions |
|---|---|---|---|---|
| Basement | Bedroom 4 | 10 ft ,7 in | 8 ft ,7 in | 10 ft ,7 in x 8 ft ,7 in |
| Basement | Den | 12 ft ,8 in | 7 ft ,5 in | 12 ft ,8 in x 7 ft ,5 in |
| Basement | Laundry Room | 12 ft | 15 ft | 12 ft x 15 ft |
| Main Level | Living Room | 15 ft | 12 ft | 15 ft x 12 ft |
| Main Level | Dining Room | 8 ft ,1 in | 8 ft ,7 in | 8 ft ,1 in x 8 ft ,7 in |
| Main Level | Kitchen | 12 ft | 6 ft ,9 in | 12 ft x 6 ft ,9 in |
| Main Level | Bedroom 2 | 9 ft ,5 in | 7 ft | 9 ft ,5 in x 7 ft |
| Main Level | Bedroom 3 | 9 ft ,5 in | 9 ft | 9 ft ,5 in x 9 ft |
| Main Level | Primary Bedroom | 12 ft | 9 ft ,7 in | 12 ft x 9 ft ,7 in |
https://www.realtor.ca/real-estate/27458164/3933-enemark-crescent-prince-george
Interested?
Contact us for more information













































