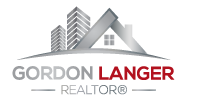4234 Davie Avenue Prince George, British Columbia V2M 4G7
3 Bedroom
1 Bathroom
1054 sqft
Fireplace
$379,900
* PREC - Personal Real Estate Corporation. Calling all contractors and investors looking for their next project! This is the perfect property for someone who would like a home with awesome bones, layout, and tons of potential. Brand New roof and eavestroughs, updated furnace and hot water tank! This home is in a great location and is on a bus route. Sits right between Foothills Elementary and Ecole Lac De Bois. Having 3 bedrooms up and being easily suite-able downstairs, you can renovate to move In or Renovate to rent out, the choice is yours! (id:57101)
Property Details
| MLS® Number | R2928414 |
| Property Type | Single Family |
Building
| BathroomTotal | 1 |
| BedroomsTotal | 3 |
| BasementDevelopment | Unfinished |
| BasementType | Full (unfinished) |
| ConstructedDate | 1973 |
| ConstructionStyleAttachment | Detached |
| FireplacePresent | Yes |
| FireplaceTotal | 1 |
| FoundationType | Concrete Perimeter |
| HeatingFuel | Natural Gas |
| RoofMaterial | Asphalt Shingle |
| RoofStyle | Conventional |
| StoriesTotal | 2 |
| SizeInterior | 1054 Sqft |
| Type | House |
| UtilityWater | Municipal Water |
Parking
| Open | |
| RV |
Land
| Acreage | No |
| SizeIrregular | 6577 |
| SizeTotal | 6577 Sqft |
| SizeTotalText | 6577 Sqft |
Rooms
| Level | Type | Length | Width | Dimensions |
|---|---|---|---|---|
| Basement | Laundry Room | 5 ft ,2 in | 5 ft ,2 in | 5 ft ,2 in x 5 ft ,2 in |
| Main Level | Primary Bedroom | 10 ft ,1 in | 11 ft ,1 in | 10 ft ,1 in x 11 ft ,1 in |
| Main Level | Bedroom 2 | 9 ft ,1 in | 9 ft ,7 in | 9 ft ,1 in x 9 ft ,7 in |
| Main Level | Bedroom 3 | 8 ft ,2 in | 11 ft ,1 in | 8 ft ,2 in x 11 ft ,1 in |
| Main Level | Kitchen | 11 ft | 8 ft | 11 ft x 8 ft |
| Main Level | Dining Room | 8 ft | 9 ft ,1 in | 8 ft x 9 ft ,1 in |
| Main Level | Living Room | 16 ft ,1 in | 15 ft ,5 in | 16 ft ,1 in x 15 ft ,5 in |
https://www.realtor.ca/real-estate/27453005/4234-davie-avenue-prince-george
Interested?
Contact us for more information











