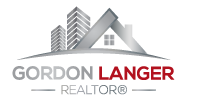6934 Glenview Drive Prince George, British Columbia V2K 2N8
$399,900
Come check out this well-kept family home in a great neighbourhood. This home offers 5 good sized bedrooms and 2 bathrooms with plenty of space for a growing family. Updates include new windows, doors, roof, and hot water tank. This house was built in 1971 and has been owned with pride by the same owner for over 50 years. It is within walking distance to many parks, daycares, hardware stores, restaurants, schools, grocery stores and more! The property also features suite potential, providing an excellent opportunity for additional income or extended family living. Quick possession is available, allowing you to settle in without delay. *All measurements are approximate and all info to be verified by buyer if deemed important. (id:57101)
Property Details
| MLS® Number | R2919263 |
| Property Type | Single Family |
Building
| Bathroom Total | 2 |
| Bedrooms Total | 5 |
| Basement Type | Full |
| Constructed Date | 1971 |
| Construction Style Attachment | Detached |
| Foundation Type | Concrete Perimeter |
| Heating Type | Baseboard Heaters, Forced Air |
| Roof Material | Asphalt Shingle |
| Roof Style | Conventional |
| Stories Total | 2 |
| Size Interior | 2552 Sqft |
| Type | House |
| Utility Water | Municipal Water |
Land
| Acreage | No |
| Size Irregular | 10107.2 |
| Size Total | 10107.2 Sqft |
| Size Total Text | 10107.2 Sqft |
Rooms
| Level | Type | Length | Width | Dimensions |
|---|---|---|---|---|
| Basement | Bedroom 5 | 8 ft ,1 in | 11 ft ,7 in | 8 ft ,1 in x 11 ft ,7 in |
| Basement | Bedroom 6 | 14 ft ,9 in | 11 ft ,5 in | 14 ft ,9 in x 11 ft ,5 in |
| Basement | Recreational, Games Room | 23 ft ,4 in | 22 ft ,1 in | 23 ft ,4 in x 22 ft ,1 in |
| Basement | Laundry Room | 11 ft | 7 ft | 11 ft x 7 ft |
| Main Level | Kitchen | 13 ft ,1 in | 9 ft | 13 ft ,1 in x 9 ft |
| Main Level | Living Room | 13 ft ,1 in | 13 ft ,1 in | 13 ft ,1 in x 13 ft ,1 in |
| Main Level | Bedroom 2 | 8 ft ,3 in | 10 ft ,1 in | 8 ft ,3 in x 10 ft ,1 in |
| Main Level | Bedroom 3 | 9 ft ,1 in | 10 ft ,3 in | 9 ft ,1 in x 10 ft ,3 in |
| Main Level | Bedroom 4 | 10 ft ,3 in | 10 ft ,1 in | 10 ft ,3 in x 10 ft ,1 in |
| Main Level | Foyer | 6 ft ,1 in | 7 ft ,3 in | 6 ft ,1 in x 7 ft ,3 in |
https://www.realtor.ca/real-estate/27345082/6934-glenview-drive-prince-george
Interested?
Contact us for more information

























