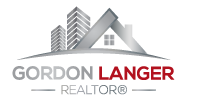7472 Eugene Road Prince George, British Columbia V2N 5P6
4 Bedroom
2 Bathroom
1310 sqft
Forced Air
$334,900
Fabulous 4 bedroom home. You will be immediately impressed by the open layout. Bright open kitchen with so much natural lighting. 4 good sized bedrooms, front bedroom featuring a 3pc ensuite. The Primary bedroom has a cheater suite complete with double sinks. Numerous update throughout. Fully fenced yard with a single carport, covered deck and a 20' X 24' workshop (id:57101)
Property Details
| MLS® Number | R2918381 |
| Property Type | Single Family |
Building
| Bathroom Total | 2 |
| Bedrooms Total | 4 |
| Basement Type | None |
| Constructed Date | 1992 |
| Construction Style Attachment | Detached |
| Construction Style Other | Manufactured |
| Foundation Type | Unknown |
| Heating Fuel | Natural Gas |
| Heating Type | Forced Air |
| Roof Material | Asphalt Shingle |
| Roof Style | Conventional |
| Stories Total | 1 |
| Size Interior | 1310 Sqft |
| Type | Manufactured Home/mobile |
| Utility Water | Municipal Water |
Parking
| Carport |
Land
| Acreage | No |
| Size Irregular | 9601 |
| Size Total | 9601 Sqft |
| Size Total Text | 9601 Sqft |
Rooms
| Level | Type | Length | Width | Dimensions |
|---|---|---|---|---|
| Main Level | Living Room | 13 ft ,1 in | 12 ft ,1 in | 13 ft ,1 in x 12 ft ,1 in |
| Main Level | Kitchen | 11 ft ,5 in | 10 ft | 11 ft ,5 in x 10 ft |
| Main Level | Dining Room | 11 ft ,3 in | 10 ft ,2 in | 11 ft ,3 in x 10 ft ,2 in |
| Main Level | Laundry Room | 6 ft ,7 in | 6 ft ,3 in | 6 ft ,7 in x 6 ft ,3 in |
| Main Level | Mud Room | 9 ft | 9 ft ,7 in | 9 ft x 9 ft ,7 in |
| Main Level | Primary Bedroom | 11 ft ,5 in | 10 ft ,8 in | 11 ft ,5 in x 10 ft ,8 in |
| Main Level | Bedroom 2 | 10 ft | 12 ft | 10 ft x 12 ft |
| Main Level | Bedroom 3 | 9 ft | 12 ft | 9 ft x 12 ft |
| Main Level | Bedroom 4 | 8 ft ,1 in | 7 ft ,3 in | 8 ft ,1 in x 7 ft ,3 in |
https://www.realtor.ca/real-estate/27333718/7472-eugene-road-prince-george
Interested?
Contact us for more information























































