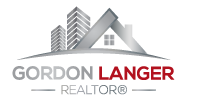4322 Highland Drive Prince George, British Columbia V2K 2C6
4 Bedroom
3 Bathroom
2460 sqft
Basement Entry
Forced Air
$510,000
Updated family home in desirable Hart Highlands. 4 bed, 3 bath home could be easily suitable for an in law suite or income potential. This home has beautiful updates including new paint, updated windows, roof, and flooring. Situated on a large lot with a great back yard for entertaining it is complete with an in-ground sprinkler system. (id:57101)
Property Details
| MLS® Number | R2916441 |
| Property Type | Single Family |
Building
| BathroomTotal | 3 |
| BedroomsTotal | 4 |
| ArchitecturalStyle | Basement Entry |
| BasementDevelopment | Finished |
| BasementType | N/a (finished) |
| ConstructedDate | 1971 |
| ConstructionStyleAttachment | Detached |
| FoundationType | Concrete Perimeter |
| HeatingFuel | Electric, Natural Gas |
| HeatingType | Forced Air |
| RoofMaterial | Asphalt Shingle |
| RoofStyle | Conventional |
| StoriesTotal | 2 |
| SizeInterior | 2460 Sqft |
| Type | House |
| UtilityWater | Municipal Water |
Parking
| Open | |
| RV |
Land
| Acreage | No |
| SizeIrregular | 11761.2 |
| SizeTotal | 11761.2 Sqft |
| SizeTotalText | 11761.2 Sqft |
Rooms
| Level | Type | Length | Width | Dimensions |
|---|---|---|---|---|
| Lower Level | Media | 18 ft ,7 in | 13 ft ,5 in | 18 ft ,7 in x 13 ft ,5 in |
| Lower Level | Bedroom 4 | 13 ft ,1 in | 9 ft ,1 in | 13 ft ,1 in x 9 ft ,1 in |
| Lower Level | Laundry Room | 8 ft ,7 in | 12 ft ,5 in | 8 ft ,7 in x 12 ft ,5 in |
| Lower Level | Flex Space | 18 ft ,1 in | 8 ft ,7 in | 18 ft ,1 in x 8 ft ,7 in |
| Main Level | Living Room | 19 ft ,2 in | 14 ft ,6 in | 19 ft ,2 in x 14 ft ,6 in |
| Main Level | Kitchen | 16 ft | 9 ft | 16 ft x 9 ft |
| Main Level | Dining Room | 13 ft | 9 ft ,6 in | 13 ft x 9 ft ,6 in |
| Main Level | Primary Bedroom | 13 ft ,1 in | 11 ft ,6 in | 13 ft ,1 in x 11 ft ,6 in |
| Main Level | Bedroom 2 | 9 ft ,9 in | 9 ft | 9 ft ,9 in x 9 ft |
| Main Level | Bedroom 3 | 12 ft | 8 ft | 12 ft x 8 ft |
https://www.realtor.ca/real-estate/27308512/4322-highland-drive-prince-george
Interested?
Contact us for more information

































































