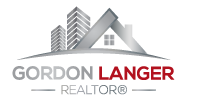3656 Hesse Place Prince George, British Columbia V2N 4J9
$545,900
Lots of new in this inviting home with modern colors and design. The large living room with brick fireplace features an open concept dining room and kitchen with a huge kitchen island, new counters, lighting and backsplash with a ton of cupboard and counter space. Enjoy the updated main 5 piece bathroom and updated 4 piece ensuite plumbed for laundry in the master closet. All 3 bedrooms are artfully redone with new paint, trim, fixtures, light switch panels and flooring throughout. Downstairs the daylight bsmt offers a 3 bedroom self contained suite with large living room, huge kitchen, 3 piece bathroom and laundry. Separate, covered OSBE to the suite with double concrete driveway and fully fenced backyard. A large portion of the mortgage is assumable at just 3.09%. Don't miss this! (id:57101)
Property Details
| MLS® Number | R2907452 |
| Property Type | Single Family |
Building
| Bathroom Total | 3 |
| Bedrooms Total | 6 |
| Appliances | Dishwasher |
| Basement Development | Finished |
| Basement Type | Full (finished) |
| Constructed Date | 1980 |
| Construction Style Attachment | Detached |
| Fireplace Present | Yes |
| Fireplace Total | 2 |
| Foundation Type | Wood |
| Heating Fuel | Natural Gas |
| Heating Type | Forced Air |
| Roof Material | Asphalt Shingle |
| Roof Style | Conventional |
| Stories Total | 2 |
| Size Interior | 2440 Sqft |
| Type | House |
| Utility Water | Municipal Water |
Parking
| Open | |
| R V |
Land
| Acreage | No |
| Size Irregular | 0.15 |
| Size Total | 0.15 Ac |
| Size Total Text | 0.15 Ac |
Rooms
| Level | Type | Length | Width | Dimensions |
|---|---|---|---|---|
| Lower Level | Living Room | 17 ft | 14 ft | 17 ft x 14 ft |
| Lower Level | Kitchen | 13 ft ,3 in | 9 ft ,1 in | 13 ft ,3 in x 9 ft ,1 in |
| Lower Level | Primary Bedroom | 10 ft ,1 in | 10 ft ,6 in | 10 ft ,1 in x 10 ft ,6 in |
| Lower Level | Bedroom 4 | 13 ft ,4 in | 8 ft ,7 in | 13 ft ,4 in x 8 ft ,7 in |
| Lower Level | Bedroom 5 | 8 ft ,7 in | 7 ft ,3 in | 8 ft ,7 in x 7 ft ,3 in |
| Lower Level | Laundry Room | 12 ft ,1 in | 7 ft ,2 in | 12 ft ,1 in x 7 ft ,2 in |
| Main Level | Living Room | 15 ft ,8 in | 18 ft | 15 ft ,8 in x 18 ft |
| Main Level | Kitchen | 13 ft ,6 in | 10 ft ,8 in | 13 ft ,6 in x 10 ft ,8 in |
| Main Level | Dining Room | 13 ft ,6 in | 8 ft ,5 in | 13 ft ,6 in x 8 ft ,5 in |
| Main Level | Primary Bedroom | 13 ft | 11 ft ,1 in | 13 ft x 11 ft ,1 in |
| Main Level | Bedroom 2 | 12 ft ,4 in | 8 ft ,9 in | 12 ft ,4 in x 8 ft ,9 in |
| Main Level | Bedroom 3 | 12 ft ,4 in | 8 ft ,7 in | 12 ft ,4 in x 8 ft ,7 in |
https://www.realtor.ca/real-estate/27195273/3656-hesse-place-prince-george
Interested?
Contact us for more information































































