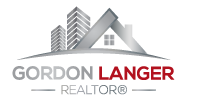1864 Tamarack Street Prince George, British Columbia V2L 2T4
5 Bedroom
2 Bathroom
1965 sqft
Forced Air
$299,000
5 Bedroom, 1.5 Bathroom starter home. 3 Bedroom and 1 bathroom upstairs with 2 bedrooms and a half bathroom downstairs. Close to all amenities including hospital, schools, shopping, dining, movie theatre, pool and parks. Perfect home for your family with a fenced yard, lots of parking and a wired storage shed. Lots of potential here! Make this your starter home. Measurements are approximate, Buyer to verify if deemed important. (id:57101)
Property Details
| MLS® Number | R2892793 |
| Property Type | Single Family |
Building
| BathroomTotal | 2 |
| BedroomsTotal | 5 |
| BasementDevelopment | Partially Finished |
| BasementType | Partial (partially Finished) |
| ConstructedDate | 1952 |
| ConstructionStyleAttachment | Detached |
| FoundationType | Concrete Block |
| HeatingFuel | Natural Gas |
| HeatingType | Forced Air |
| RoofMaterial | Asphalt Shingle |
| RoofStyle | Conventional |
| StoriesTotal | 1 |
| SizeInterior | 1965 Sqft |
| Type | House |
| UtilityWater | Municipal Water |
Parking
| Open |
Land
| Acreage | No |
| SizeIrregular | 6120 |
| SizeTotal | 6120 Sqft |
| SizeTotalText | 6120 Sqft |
Rooms
| Level | Type | Length | Width | Dimensions |
|---|---|---|---|---|
| Basement | Flex Space | 9 ft ,1 in | 8 ft | 9 ft ,1 in x 8 ft |
| Basement | Bedroom 4 | 9 ft ,1 in | 8 ft | 9 ft ,1 in x 8 ft |
| Basement | Bedroom 5 | 9 ft | 11 ft ,7 in | 9 ft x 11 ft ,7 in |
| Main Level | Kitchen | 10 ft ,6 in | 9 ft ,6 in | 10 ft ,6 in x 9 ft ,6 in |
| Main Level | Dining Room | 11 ft ,7 in | 7 ft ,8 in | 11 ft ,7 in x 7 ft ,8 in |
| Main Level | Family Room | 19 ft | 11 ft | 19 ft x 11 ft |
| Main Level | Primary Bedroom | 12 ft ,6 in | 11 ft ,6 in | 12 ft ,6 in x 11 ft ,6 in |
| Main Level | Bedroom 2 | 12 ft ,6 in | 8 ft | 12 ft ,6 in x 8 ft |
| Main Level | Bedroom 3 | 12 ft ,6 in | 9 ft | 12 ft ,6 in x 9 ft |
https://www.realtor.ca/real-estate/27020417/1864-tamarack-street-prince-george
Interested?
Contact us for more information





















































