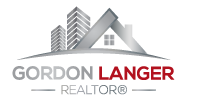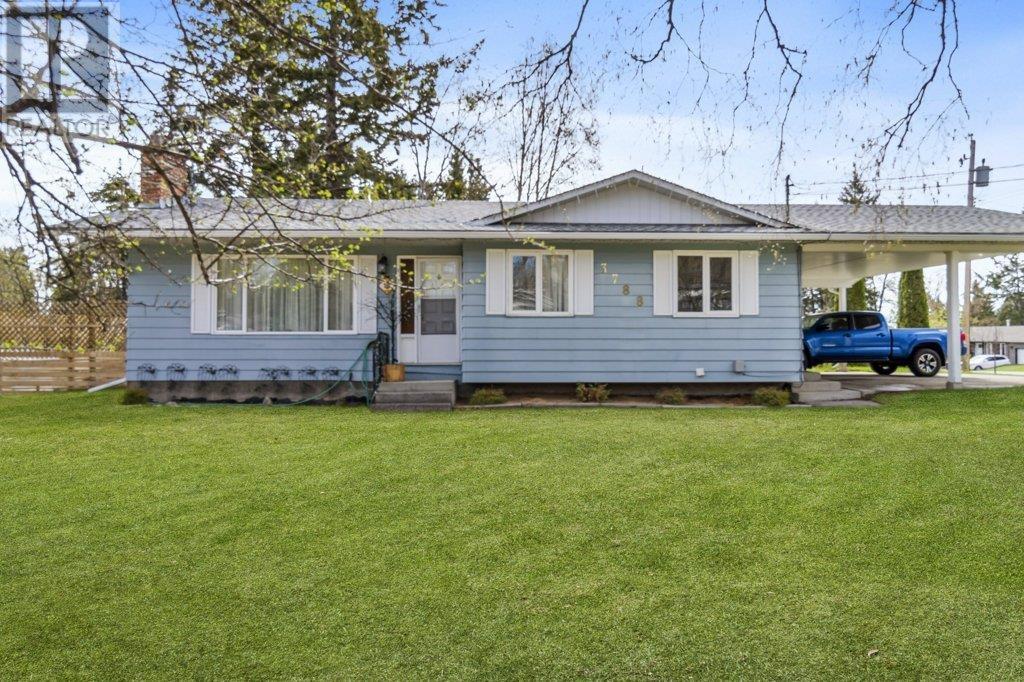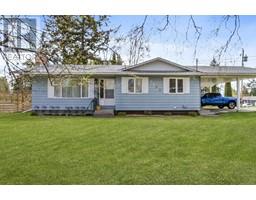3788 Highland Drive Prince George, British Columbia V2K 3P8
3 Bedroom
2 Bathroom
2268 sqft
Ranch
Fireplace
Forced Air
$489,000
Great, meticulously clean, family home in the Hart Highlands subdivision! Inviting living room with wood burning fireplace, updated kitchen, separate dining room and 3 bedrooms on the main. Step through the garden doors off the main bedroom onto the 14' x 16' deck and spend a lazy afternoon in the hot tub! Huge Rec Room downstairs, 2nd wood burning fireplace, dry bar, great for entertaining. Downstairs also includes a full bathroom, den, laundry and flex room. The OSBE makes this home easy to suite. Majority of windows are vinyl and yard has a 10' x 14' shed. NEW FRIDGE, DISHWASHER and STOVE !!! (id:57101)
Property Details
| MLS® Number | R2881831 |
| Property Type | Single Family |
Building
| BathroomTotal | 2 |
| BedroomsTotal | 3 |
| Appliances | Hot Tub |
| ArchitecturalStyle | Ranch |
| BasementDevelopment | Finished |
| BasementType | Full (finished) |
| ConstructedDate | 1976 |
| ConstructionStyleAttachment | Detached |
| FireplacePresent | Yes |
| FireplaceTotal | 2 |
| FoundationType | Concrete Perimeter |
| HeatingFuel | Natural Gas |
| HeatingType | Forced Air |
| RoofMaterial | Asphalt Shingle |
| RoofStyle | Conventional |
| StoriesTotal | 2 |
| SizeInterior | 2268 Sqft |
| Type | House |
| UtilityWater | Municipal Water |
Parking
| Carport | |
| Tandem |
Land
| Acreage | No |
| SizeIrregular | 11326 |
| SizeTotal | 11326 Sqft |
| SizeTotalText | 11326 Sqft |
Rooms
| Level | Type | Length | Width | Dimensions |
|---|---|---|---|---|
| Basement | Family Room | 23 ft ,8 in | 16 ft ,5 in | 23 ft ,8 in x 16 ft ,5 in |
| Basement | Den | 14 ft ,6 in | 12 ft | 14 ft ,6 in x 12 ft |
| Basement | Laundry Room | 8 ft ,1 in | 7 ft ,1 in | 8 ft ,1 in x 7 ft ,1 in |
| Basement | Steam Room | 12 ft ,2 in | 9 ft | 12 ft ,2 in x 9 ft |
| Basement | Utility Room | 13 ft | 9 ft | 13 ft x 9 ft |
| Main Level | Kitchen | 11 ft ,6 in | 10 ft ,5 in | 11 ft ,6 in x 10 ft ,5 in |
| Main Level | Dining Room | 12 ft | 9 ft ,6 in | 12 ft x 9 ft ,6 in |
| Main Level | Living Room | 17 ft | 12 ft | 17 ft x 12 ft |
| Main Level | Primary Bedroom | 15 ft | 9 ft ,5 in | 15 ft x 9 ft ,5 in |
| Main Level | Bedroom 2 | 11 ft ,1 in | 9 ft ,3 in | 11 ft ,1 in x 9 ft ,3 in |
| Main Level | Bedroom 3 | 12 ft ,9 in | 9 ft | 12 ft ,9 in x 9 ft |
https://www.realtor.ca/real-estate/26887599/3788-highland-drive-prince-george
Interested?
Contact us for more information





























































